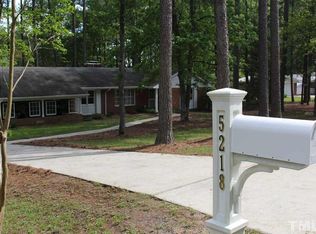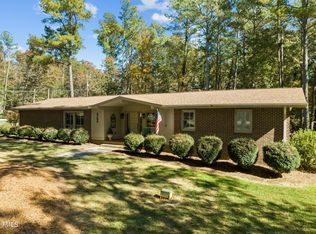Custom built brick ranch on over two acres. Private fenced back yard with large brick patio backs up to Umstead Pines Golf Course. Updated through out and new roof in 2017. Could easily be converted back to 4 and is permitted for 4. Adjoining lot is included and makes total over 2 acres. Large master ste with 2 walk in closets and luxury bath. Wet bar in family room, 2 wood burning fireplaces, wood and ceramic floors through out. 2 car carport, detached garage / work shop which is heated and has a/c.
This property is off market, which means it's not currently listed for sale or rent on Zillow. This may be different from what's available on other websites or public sources.

