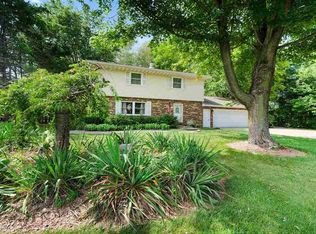Closed
$336,000
5212 S Mill Pond Rd, Rochelle, IL 61068
4beds
1,718sqft
Single Family Residence
Built in 1978
-- sqft lot
$340,900 Zestimate®
$196/sqft
$2,422 Estimated rent
Home value
$340,900
Estimated sales range
Not available
$2,422/mo
Zestimate® history
Loading...
Owner options
Explore your selling options
What's special
Nice ranch in a popular country subdivison. 1/2 acre lot features beautiful landscaping. Plenty of room for your family! 4 bedroom, 2 bath. Separate dining room. Kitchen with ample cabinets, Kitchen appliances stay. Attached room you could use for breakfast table and chairs, being used as an office. Enjoy your morning cup of coffee in the cheery sunroom with heat and a/c, that leads to a large back yard with patio, pergola, newer shed, garden spot and privacy fence. 2 car attached, with additional detached 26x32 garage. Fire place dose not work. Full basement with many possiblities. Close to schools, parks and interstate roads. This home has so much to offer ! A must see!! Subject to seller finding suitable housing.
Zillow last checked: 8 hours ago
Listing updated: June 18, 2025 at 11:06am
Listing courtesy of:
Jennie McLaughlin 815-561-9488,
RE/MAX Hub City
Bought with:
Jennie McLaughlin
RE/MAX Hub City
Source: MRED as distributed by MLS GRID,MLS#: 12335937
Facts & features
Interior
Bedrooms & bathrooms
- Bedrooms: 4
- Bathrooms: 2
- Full bathrooms: 2
Primary bedroom
- Features: Flooring (Carpet), Window Treatments (Blinds), Bathroom (Full)
- Level: Main
- Area: 176 Square Feet
- Dimensions: 11X16
Bedroom 2
- Features: Flooring (Carpet), Window Treatments (Blinds)
- Level: Main
- Area: 120 Square Feet
- Dimensions: 10X12
Bedroom 3
- Features: Flooring (Carpet), Window Treatments (Blinds)
- Level: Main
- Area: 117 Square Feet
- Dimensions: 13X9
Bedroom 4
- Features: Flooring (Carpet), Window Treatments (Blinds)
- Level: Main
- Area: 90 Square Feet
- Dimensions: 9X10
Dining room
- Features: Flooring (Wood Laminate)
- Level: Main
- Area: 228 Square Feet
- Dimensions: 12X19
Kitchen
- Features: Flooring (Wood Laminate)
- Level: Main
- Area: 90 Square Feet
- Dimensions: 10X9
Living room
- Features: Flooring (Wood Laminate)
- Level: Main
- Area: 255 Square Feet
- Dimensions: 15X17
Mud room
- Features: Flooring (Carpet), Window Treatments (Blinds)
- Level: Main
- Area: 72 Square Feet
- Dimensions: 8X9
Sun room
- Features: Flooring (Carpet), Window Treatments (Blinds)
- Level: Main
- Area: 180 Square Feet
- Dimensions: 15X12
Heating
- Natural Gas, Forced Air
Cooling
- Central Air
Appliances
- Included: Range, Dishwasher, Refrigerator, Disposal
Features
- Basement: Unfinished,Full
Interior area
- Total structure area: 0
- Total interior livable area: 1,718 sqft
Property
Parking
- Total spaces: 16
- Parking features: Asphalt, Concrete, Garage Door Opener, Garage, On Site, Garage Owned, Attached, Detached, Driveway
- Attached garage spaces: 4
- Has uncovered spaces: Yes
Accessibility
- Accessibility features: No Disability Access
Features
- Stories: 1
- Patio & porch: Deck, Patio
- Has spa: Yes
- Spa features: Outdoor Hot Tub
Lot
- Dimensions: 130X142.5X63.06X38.92X219.27X71.91
- Features: Corner Lot
Details
- Parcel number: 24162770130000
- Special conditions: None
- Other equipment: Water-Softener Owned, Ceiling Fan(s), Sump Pump
Construction
Type & style
- Home type: SingleFamily
- Property subtype: Single Family Residence
Materials
- Vinyl Siding, Brick
- Roof: Asphalt
Condition
- New construction: No
- Year built: 1978
Utilities & green energy
- Electric: Circuit Breakers
- Sewer: Septic Tank
- Water: Well
Community & neighborhood
Community
- Community features: Street Paved
Location
- Region: Rochelle
HOA & financial
HOA
- Services included: None
Other
Other facts
- Listing terms: Conventional
- Ownership: Fee Simple
Price history
| Date | Event | Price |
|---|---|---|
| 6/17/2025 | Sold | $336,000-2.6%$196/sqft |
Source: | ||
| 4/19/2025 | Pending sale | $345,000$201/sqft |
Source: | ||
| 4/15/2025 | Listed for sale | $345,000+160.4%$201/sqft |
Source: | ||
| 8/27/2013 | Sold | $132,500$77/sqft |
Source: | ||
Public tax history
| Year | Property taxes | Tax assessment |
|---|---|---|
| 2024 | $4,232 +8.3% | $75,398 +29.4% |
| 2023 | $3,908 -9.1% | $58,277 +5.1% |
| 2022 | $4,299 +6.3% | $55,454 +8.2% |
Find assessor info on the county website
Neighborhood: 61068
Nearby schools
GreatSchools rating
- NALincoln Elementary SchoolGrades: PK-1Distance: 1.5 mi
- 5/10Rochelle Middle SchoolGrades: 6-8Distance: 3.1 mi
- 5/10Rochelle Twp High SchoolGrades: 9-12Distance: 1.8 mi
Schools provided by the listing agent
- District: 231
Source: MRED as distributed by MLS GRID. This data may not be complete. We recommend contacting the local school district to confirm school assignments for this home.
Get pre-qualified for a loan
At Zillow Home Loans, we can pre-qualify you in as little as 5 minutes with no impact to your credit score.An equal housing lender. NMLS #10287.
