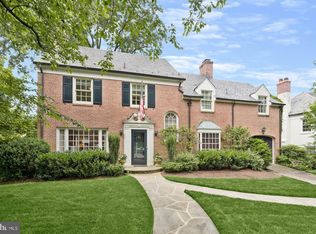OPEN HOUSE CANCELLED!! Ideally located in Westmoreland Hills, this charming colonial offers the perfect blend of small-town ambiance with the convenience of nearby city living. The main level features a number of spacious rooms, including an elegant living room, a formal dining room, and a welcoming sunroom with oversized windows and a vaulted ceiling with skylights. The upper-level highlights 4 BDS and 3 BAs, including a luxurious master suite with ample closet storage and an oversized ensuite bath with his/her vanities, walk-in shower, and a soaking tub. The walk-out LL offers new wall to wall carpeting, an oversized recreation room with fireplace, a fifth potential bedroom that could serve as an au pair/in-law suite, full bath, and ample opportunities for storage. Situated steps from the neighborhood park, the Capital Crescent Trail, and blocks from Spring Valley Shopping Center (Starbucks, Millie's, Wagshal's etc.) this home poses as an ideal location being a quick drive to downtown DC, Bethesda or Chevy Chase.
This property is off market, which means it's not currently listed for sale or rent on Zillow. This may be different from what's available on other websites or public sources.
