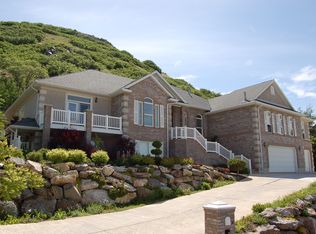"Come Home" to this majestic residence with stunning views and a mountain backdrop. Incredible value for the acreage, living area, quality materials and appointments that this home features. You will love how the main level offers a 'single level living lifestyle' with main living rooms, private Master Suite, office, laundry and walk out to the yard all on one level. Additional bedrooms, and bathrooms can be found on the upper level while the very spacious lower level with additional bedroom and bath would suit the needs of extended family or in-laws. Here you will find high ceilings, bright and sunny above grade windows and separate entrance(s). Entertain family and friends in the stunning Great Room and Gourmet kitchen that extends out to the covered porch where you will settle in for evening sunsets. Large flat backyard, fire pit and patio open to the mountain backdrop where the peace and quiet of nature surrounds you. Triple car, fully tiled garage with room for a workshop, additional car parking and generous flat driveway area. Close to amenities, trailheads for hiking and biking and only a short drive to world class skiing. This home has it all!
This property is off market, which means it's not currently listed for sale or rent on Zillow. This may be different from what's available on other websites or public sources.
