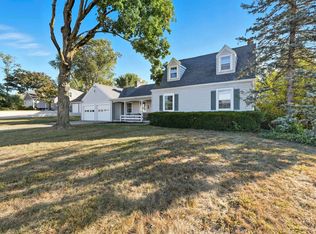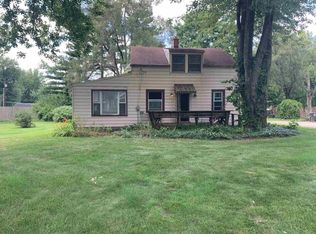**Accepted offer-Showing for backup Offers** Brand new construction home by rivers edge construction. Don't miss this open concept 3 bedroom 2 full bath on almost 1/2 acre lot. This home features a lot of upgrades such as walk in closets, double vanity in the master bathroom and much more! Home comes with a 2-10 year warranty
This property is off market, which means it's not currently listed for sale or rent on Zillow. This may be different from what's available on other websites or public sources.


