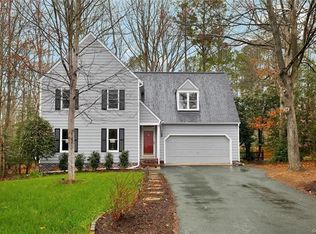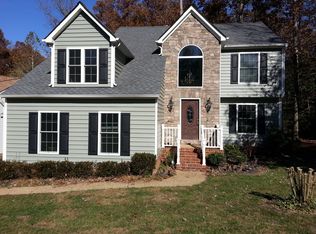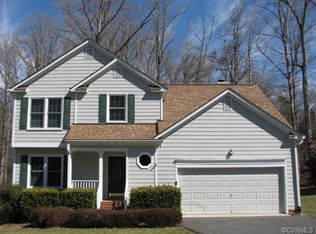Sold for $475,000
$475,000
5212 Highberry Woods Rd, Midlothian, VA 23112
4beds
2,256sqft
Single Family Residence
Built in 1991
8,799.12 Square Feet Lot
$480,900 Zestimate®
$211/sqft
$2,696 Estimated rent
Home value
$480,900
$447,000 - $519,000
$2,696/mo
Zestimate® history
Loading...
Owner options
Explore your selling options
What's special
Welcome to this charming 4-bedroom, 2.5-bath transitional home in the most sought-after location in Woodlake! Situated on a generously sized lot, the home features a paved driveway, a 1-car garage, and a private, peaceful backyard that’s perfect for both entertaining and exploring. Whether hosting gatherings or enjoying quiet outdoor moments, the expansive backyard offers ample space for relaxation and recreation, surrounded by natural beauty. Inside, you’ll be greeted by a vaulted foyer with natural light pouring in and beautifully refinished hardwood floors throughout the first floor, adding warmth and elegance. The family room flows into a rec room/office—ideal for a home office or additional space for kids. The kitchen offers an eat-in area with brand-new Samsung Bespoke appliances, plenty of sunlight and convenient garage access. There’s also a secondary living room, which can double as a dining room for added versatility. Upstairs, you'll find newly installed hardwood floors on the stairs and second floor, perfect for those seeking both elegance and a low-allergen environment. The primary suite features vaulted ceilings, an en-suite bath with a double vanity, and a walk-in closet. Three additional bedrooms and a full bath complete the second floor. Recent updates include fresh interior paint (2022), newer HVAC (2016), a newer furnace with an anti-microbe light unit (2016), and a newer water heater (2016). With walking paths leading directly to the elementary school and the Swift Creek Reservoir, this home provides easy access to outdoor adventures like boating, paddleboarding, and canoeing. Woodlake also offers award-winning schools, 13+ miles of scenic trails, and is conveniently located near major highways, dining, and shopping. This home combines comfort, luxury, and the best of outdoor living in Midlothian! Do not let this one get away!
Zillow last checked: 8 hours ago
Listing updated: January 09, 2025 at 06:03am
Listed by:
Bentley Affendikis 804-938-3539,
Joyner Fine Properties,
Andrew Affendikis 804-332-4063,
Joyner Fine Properties
Bought with:
Daphne MacDougall, 0225187756
The Steele Group
Source: CVRMLS,MLS#: 2427259 Originating MLS: Central Virginia Regional MLS
Originating MLS: Central Virginia Regional MLS
Facts & features
Interior
Bedrooms & bathrooms
- Bedrooms: 4
- Bathrooms: 3
- Full bathrooms: 2
- 1/2 bathrooms: 1
Primary bedroom
- Description: HW,CFan,En-Suite,LgCloset,VaultedCeiling
- Level: Second
- Dimensions: 14.10 x 11.11
Bedroom 2
- Description: HW,Closet
- Level: Second
- Dimensions: 10.8 x 10.0
Bedroom 3
- Description: HW,Closet
- Level: Second
- Dimensions: 11.5 x 9.2
Bedroom 4
- Description: HW,Closet,DormerWindow
- Level: Second
- Dimensions: 10.0 x 20.0
Dining room
- Description: HW,Chair&CrownMouldings
- Level: First
- Dimensions: 11.4 x 11.6
Family room
- Description: HW,BuiltIns,Skylights
- Level: First
- Dimensions: 24.0 x 11.10
Foyer
- Description: TwoStory,Chandelier,PalladianWindow
- Level: First
- Dimensions: 19.6 x 6.11
Other
- Description: Tub & Shower
- Level: Second
Half bath
- Level: First
Kitchen
- Description: Tile,NewAppliances,SkyLight,EatIn
- Level: First
- Dimensions: 18.0 x 12.9
Living room
- Description: HW,WBFP,BuiltIns,CFan,FrDoors
- Level: First
- Dimensions: 25.2 x 11.11
Heating
- Forced Air, Natural Gas
Cooling
- Central Air
Appliances
- Included: Dryer, Dishwasher, Gas Cooking, Disposal, Gas Water Heater, Refrigerator, Washer
Features
- Bookcases, Built-in Features, Ceiling Fan(s), Separate/Formal Dining Room, Eat-in Kitchen, French Door(s)/Atrium Door(s), Fireplace, Laminate Counters, Bath in Primary Bedroom, Pantry, Skylights, Walk-In Closet(s)
- Flooring: Ceramic Tile, Wood
- Doors: French Doors
- Windows: Skylight(s)
- Basement: Crawl Space
- Attic: Pull Down Stairs
- Number of fireplaces: 1
- Fireplace features: Wood Burning
Interior area
- Total interior livable area: 2,256 sqft
- Finished area above ground: 2,256
Property
Parking
- Total spaces: 1
- Parking features: Attached, Direct Access, Driveway, Garage, Garage Door Opener, Paved
- Attached garage spaces: 1
- Has uncovered spaces: Yes
Features
- Levels: Two
- Stories: 2
- Patio & porch: Front Porch, Deck, Porch
- Exterior features: Deck, Porch, Paved Driveway
- Pool features: Community, Pool
- Fencing: None
Lot
- Size: 8,799 sqft
- Features: Dead End
Details
- Parcel number: 719680195200000
- Zoning description: R9
Construction
Type & style
- Home type: SingleFamily
- Architectural style: Two Story,Transitional
- Property subtype: Single Family Residence
Materials
- Brick, Drywall, Vinyl Siding
- Roof: Composition
Condition
- Resale
- New construction: No
- Year built: 1991
Utilities & green energy
- Sewer: Public Sewer
- Water: Public
Community & neighborhood
Location
- Region: Midlothian
- Subdivision: Highberry Woods I
HOA & financial
HOA
- Has HOA: Yes
- HOA fee: $117 monthly
- Services included: Association Management, Clubhouse, Common Areas, Pool(s), Recreation Facilities, Water Access
Other
Other facts
- Ownership: Individuals
- Ownership type: Sole Proprietor
Price history
| Date | Event | Price |
|---|---|---|
| 12/2/2024 | Sold | $475,000-1%$211/sqft |
Source: | ||
| 10/20/2024 | Pending sale | $480,000$213/sqft |
Source: | ||
| 10/18/2024 | Listed for sale | $480,000+20%$213/sqft |
Source: | ||
| 11/4/2022 | Sold | $400,000+1.3%$177/sqft |
Source: | ||
| 10/6/2022 | Pending sale | $395,000$175/sqft |
Source: | ||
Public tax history
| Year | Property taxes | Tax assessment |
|---|---|---|
| 2025 | $3,790 +2.3% | $425,800 +3.5% |
| 2024 | $3,704 +7% | $411,500 +8.1% |
| 2023 | $3,463 +9.2% | $380,500 +10.4% |
Find assessor info on the county website
Neighborhood: 23112
Nearby schools
GreatSchools rating
- 6/10Woolridge Elementary SchoolGrades: PK-5Distance: 0.2 mi
- 6/10Tomahawk Creek Middle SchoolGrades: 6-8Distance: 2.8 mi
- 9/10Cosby High SchoolGrades: 9-12Distance: 1.8 mi
Schools provided by the listing agent
- Elementary: Woolridge
- Middle: Tomahawk Creek
- High: Cosby
Source: CVRMLS. This data may not be complete. We recommend contacting the local school district to confirm school assignments for this home.
Get a cash offer in 3 minutes
Find out how much your home could sell for in as little as 3 minutes with a no-obligation cash offer.
Estimated market value$480,900
Get a cash offer in 3 minutes
Find out how much your home could sell for in as little as 3 minutes with a no-obligation cash offer.
Estimated market value
$480,900


