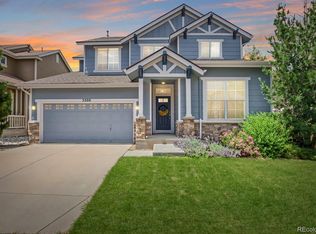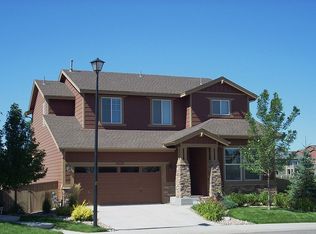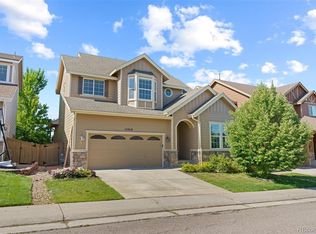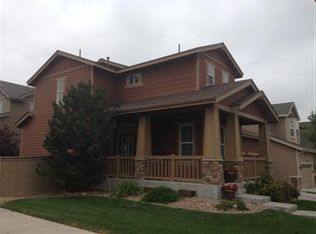DISCOVER THIS BEAUTIFUL 2 STORY HOME BACKING TO A HUGE OPEN SPACE. QUIET STREET AND PRIVATE SETTING. HIGHLY UPGRADED WITH GRANITE COUNTER TOPS AND STAINLESS STEEL APPLIANCES, 2 GAS FIREPLACES, ONE IN THE FAMILY ROOM AND ONE IN THE MASTER BEDROOM. WALK TO SCHOOLS AND SHOPPING. AWESOME WALKING TRAILS AND HUGE REC CENTER NEARBY. ENJOY THIS AMAZING LIFE STYLE. PRICED FOR QUICK SALE AND CLOSING.
This property is off market, which means it's not currently listed for sale or rent on Zillow. This may be different from what's available on other websites or public sources.



