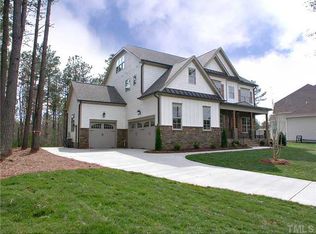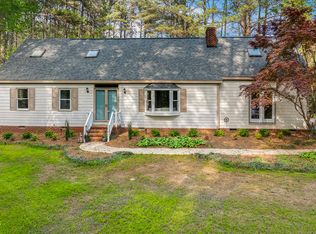Sold for $860,000 on 12/06/24
$860,000
5212 Dutchman Dr, Raleigh, NC 27606
4beds
4,662sqft
Single Family Residence, Residential
Built in 1971
0.94 Acres Lot
$850,300 Zestimate®
$184/sqft
$5,790 Estimated rent
Home value
$850,300
$808,000 - $893,000
$5,790/mo
Zestimate® history
Loading...
Owner options
Explore your selling options
What's special
Accepting back up offers! SEE VIDEO TOUR! This remarkable property is on the market for the first time in 47 years! This lovingly maintained home is ready for the next chapter. It is nestled in the highly desirable neighborhood of Dutchman Downs. A Raleigh address but in the heart of Cary without the City taxes, HOA dues, water and sewer bills and no restrictive covenants! It is situated on a premium level lot and features a park-like setting with mature trees and landscaping. This large home has both a 1st or 2nd floor owners suite. The gourmet kitchen has Cherry cabinets, Viking gas range, large island, and modular pantry space. Big breakfast area with custom built-ins. Spacious family room with fireplace and formal dining room. 1st floor owners suite with remodeled bath and walk-in closet. 2nd level with all hardwood floors, 3 bedrooms and additional bonus space off one bedroom. Enjoy the large rear deck overlooking the fenced yard. Attached, yet separate, accessory dwelling unit is ideal for the ultimate bonus/play space with a projector/screen, OR for a multi-generational family. It features a full bath, vaulted ceiling, soda bar area with space for a refrigerator and electric range. Need more storage space? How about the additional 868 sqft of space off off the garage and above the garage (not counted in sqft). Just minutes to Koka Booth Amphitheater, Hemlock bluff Nature Preserve, Lochmere Golf, Whole Foods and Publix, medical and more. Hurry-Properties like this don't come around often!
Zillow last checked: 8 hours ago
Listing updated: February 18, 2025 at 06:32am
Listed by:
Andy Leyva 919-904-2291,
TruBlu Realty,
S. Michael Mansour 919-656-4714,
TruBlu Realty
Bought with:
Daniel Mounts, 353477
Better Homes & Gardens Real Es
Source: Doorify MLS,MLS#: 10057632
Facts & features
Interior
Bedrooms & bathrooms
- Bedrooms: 4
- Bathrooms: 5
- Full bathrooms: 4
- 1/2 bathrooms: 1
Heating
- Central
Cooling
- Central Air
Appliances
- Included: Dishwasher, Gas Cooktop, Microwave, Range Hood, Tankless Water Heater, Oven
- Laundry: Laundry Closet, Upper Level
Features
- Bathtub/Shower Combination, Bookcases, Built-in Features, Ceiling Fan(s), Crown Molding, Double Vanity, Entrance Foyer, High Ceilings, Kitchen Island, Pantry, Separate Shower, Walk-In Closet(s), Walk-In Shower
- Flooring: Wood
- Basement: Crawl Space
- Has fireplace: Yes
- Fireplace features: Family Room
Interior area
- Total structure area: 4,662
- Total interior livable area: 4,662 sqft
- Finished area above ground: 4,662
- Finished area below ground: 0
Property
Parking
- Total spaces: 4
- Parking features: Attached, Garage, Garage Door Opener, Garage Faces Front, Inside Entrance, Oversized
- Attached garage spaces: 2
- Uncovered spaces: 2
Features
- Levels: Two
- Stories: 2
- Patio & porch: Deck, Porch
- Exterior features: Fenced Yard, Rain Gutters
- Pool features: Swimming Pool Com/Fee
- Has view: Yes
Lot
- Size: 0.94 Acres
- Features: Hardwood Trees, Landscaped, Many Trees
Details
- Additional structures: Shed(s)
- Parcel number: 0761737935
- Special conditions: Standard
Construction
Type & style
- Home type: SingleFamily
- Architectural style: Tudor
- Property subtype: Single Family Residence, Residential
Materials
- Brick Veneer, Wood Siding
- Foundation: Other
- Roof: Shingle
Condition
- New construction: No
- Year built: 1971
Utilities & green energy
- Sewer: Septic Tank
- Water: Well
- Utilities for property: Electricity Connected, Natural Gas Connected, Septic Connected, Water Connected
Community & neighborhood
Location
- Region: Raleigh
- Subdivision: Dutchman Downs
Price history
| Date | Event | Price |
|---|---|---|
| 12/6/2024 | Sold | $860,000-1.7%$184/sqft |
Source: | ||
| 10/19/2024 | Pending sale | $875,000$188/sqft |
Source: | ||
| 10/10/2024 | Listed for sale | $875,000$188/sqft |
Source: | ||
| 8/9/2024 | Listing removed | -- |
Source: Zillow Rentals | ||
| 8/6/2024 | Price change | $5,375-2.3%$1/sqft |
Source: Zillow Rentals | ||
Public tax history
| Year | Property taxes | Tax assessment |
|---|---|---|
| 2025 | $5,365 +3% | $835,704 |
| 2024 | $5,210 +21.7% | $835,704 +52.9% |
| 2023 | $4,282 +7.9% | $546,633 |
Find assessor info on the county website
Neighborhood: 27606
Nearby schools
GreatSchools rating
- 6/10Oak Grove ElementaryGrades: PK-5Distance: 0.7 mi
- 10/10Lufkin Road MiddleGrades: 6-8Distance: 3.7 mi
- 8/10Athens Drive HighGrades: 9-12Distance: 5.2 mi
Schools provided by the listing agent
- Elementary: Wake - Oak Grove
- Middle: Wake - Lufkin Road
- High: Wake - Athens Dr
Source: Doorify MLS. This data may not be complete. We recommend contacting the local school district to confirm school assignments for this home.
Get a cash offer in 3 minutes
Find out how much your home could sell for in as little as 3 minutes with a no-obligation cash offer.
Estimated market value
$850,300
Get a cash offer in 3 minutes
Find out how much your home could sell for in as little as 3 minutes with a no-obligation cash offer.
Estimated market value
$850,300

