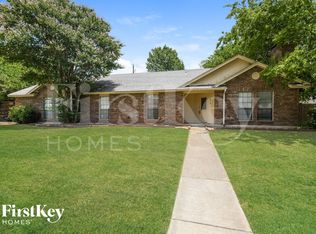Please note, our homes are available on a first-come, first-serve basis and are not reserved until the holding fee agreement is signed and the holding fee is paid by the primary applicant.
This home is priced to rent and won't be around for long. Apply now, while we make this home ready for you, or call to arrange a meeting with your local Progress Residential leasing specialist today.
Fall in love with this great single family home in Arlington, TX. This home is 3 bedrooms and 2.5 bathrooms and is has 1,884 square feet. After walking into the home you'll find that the living room is a great size with a ceiling fan. The home also includes a spacious formal dining room with large windows and lots of natural lighting. The kitchen comes equipped with stainless steel appliances, double kitchen sink, and plenty of counter and cabinet space. The master bedroom includes a walk-in closet and a separate walk-in shower as well. Outside you'll find a 2 car garage and a patio in your backyard. Schedule your showing today!
House for rent
$2,235/mo
5212 Creek Valley Dr, Arlington, TX 76018
3beds
1,884sqft
Price may not include required fees and charges.
Single family residence
Available Thu Jul 31 2025
Cats, dogs OK
Ceiling fan
In unit laundry
Attached garage parking
Fireplace
What's special
Formal dining roomStainless steel appliancesLarge windowsDouble kitchen sinkNatural lightingWalk-in closetCeiling fan
- 44 days
- on Zillow |
- -- |
- -- |
Travel times
Looking to buy when your lease ends?
See how you can grow your down payment with up to a 6% match & 4.15% APY.
Facts & features
Interior
Bedrooms & bathrooms
- Bedrooms: 3
- Bathrooms: 3
- Full bathrooms: 2
- 1/2 bathrooms: 1
Heating
- Fireplace
Cooling
- Ceiling Fan
Appliances
- Laundry: Contact manager
Features
- Ceiling Fan(s), Walk In Closet, Walk-In Closet(s)
- Flooring: Linoleum/Vinyl, Tile
- Windows: Window Coverings
- Has fireplace: Yes
Interior area
- Total interior livable area: 1,884 sqft
Property
Parking
- Parking features: Attached, Garage
- Has attached garage: Yes
- Details: Contact manager
Features
- Patio & porch: Patio, Porch
- Exterior features: 2 Story, Dual-Vanity Sinks, Eat-in Kitchen, Great Room, Large Backyard, Open Floor Plan, Walk In Closet
- Fencing: Fenced Yard
Details
- Parcel number: 05500966
Construction
Type & style
- Home type: SingleFamily
- Property subtype: Single Family Residence
Community & HOA
Location
- Region: Arlington
Financial & listing details
- Lease term: Contact For Details
Price history
| Date | Event | Price |
|---|---|---|
| 6/17/2025 | Price change | $2,235-3.9%$1/sqft |
Source: Zillow Rentals | ||
| 6/10/2025 | Price change | $2,325-2.1%$1/sqft |
Source: Zillow Rentals | ||
| 6/8/2025 | Price change | $2,375-0.4%$1/sqft |
Source: Zillow Rentals | ||
| 6/4/2025 | Price change | $2,385-23.8%$1/sqft |
Source: Zillow Rentals | ||
| 6/1/2025 | Listed for rent | $3,130+73.4%$2/sqft |
Source: Zillow Rentals | ||
![[object Object]](https://photos.zillowstatic.com/fp/f8bad9da9683ade1fb6f8e0a5ff6256f-p_i.jpg)
