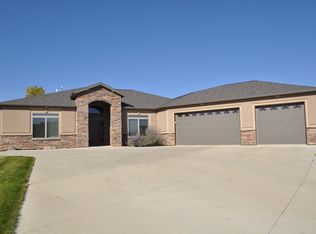Beautiful ranch style home in Boulder Ridge. This ranch style home has 3 main floor bedrooms and 2 additional bedrooms in the basement. As you enter the home you find a large open floor plan with hardwood floors. The kitchen has stainless steel appliances including a smart refrigerator and gas range. There is plenty of cabinets and counter space to enjoy in this kitchen including an eat at counter. The dining room has room for a large table and there is a sliding glass door to the maintenance free deck. One of the bedrooms on the main floor is the large master suite which has an attached master bathroom with walk-in 5 foot shower, double sinks and a walk-in closet. The basement has plenty of room to enjoy as well. The family room also has a built in bar with a water, sink, wine refrigerator, microwave and a small refrigerator. The basement includes an addition 2 bedrooms, a 3/4 bathroom with walk-in tiled shower and a bonus room which could be used for an office or home gym. This home has an attached 3 stall garage that is finished and heated. Let's not forget the backyard and the deck with built in seating.
This property is off market, which means it's not currently listed for sale or rent on Zillow. This may be different from what's available on other websites or public sources.

