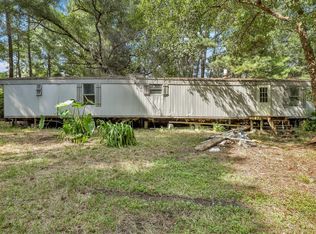Sold for $139,900
$139,900
5212 Bethlehem Rd, Jesup, GA 31546
2beds
1,120sqft
Manufactured Home, Single Family Residence
Built in 1999
6.44 Acres Lot
$139,700 Zestimate®
$125/sqft
$1,137 Estimated rent
Home value
$139,700
Estimated sales range
Not available
$1,137/mo
Zestimate® history
Loading...
Owner options
Explore your selling options
What's special
Lovely 2 BR/2 Bath mobile home situated on 6.44 acres of serene land along the Penhaloway Creek. The open concept floor plan allows plenty of room for spreading out and entertaining all year round. There’s multiple year old modern updates including paint, amazing LVP flooring, a stainless dishwasher and smooth top electric range, countertops, ceiling fans and light fixtures. The dining room features a wall of built in cabnets with additional counter space beneath and flows directly into the living room and kitchen area. The spacious guest bedroom offers floor to ceiling windows on one wall that allow in tons of natural light and has a nice walk in closet. The guest bath was also remodeled a year ago with a fiberglass tub/shower combination, new vanity top, LVP flooring, lighting, and paint. The main bedroom has LVP flooring, paint and ceiling fan that’s only a year old and has a great walk in closet. The main bathroom features a soaker tub and a separate shower. It also offers year old LVP flooring, paint, lighting, and vanity tops. Good size laundry with shelves over the washer and dryer for additional storage. Out back you’ll find a large back porch that’s great for relaxing and overlooks the back yard that leads you onto the remainder of the property and along beautiful nature trails which go down to the creek. There’s an additional power pole on the property for multiple uses. Metal roof is only 1 year old. Don’t miss out on the opportunity to own this wonderful home . Call for an appointment to view today.
Zillow last checked: 8 hours ago
Listing updated: March 31, 2025 at 10:32am
Listed by:
Ginger Thrift 912-337-2003,
Compass360 Realty, Inc.
Bought with:
Ginger Thrift, 264163
Compass360 Realty, Inc.
Source: GIAOR,MLS#: 1651426Originating MLS: Golden Isles Association of Realtors
Facts & features
Interior
Bedrooms & bathrooms
- Bedrooms: 2
- Bathrooms: 2
- Full bathrooms: 2
Heating
- Central, Electric, Forced Air
Cooling
- Central Air, Electric
Appliances
- Included: Dishwasher, Oven, Range, Range Hood
- Laundry: Laundry Room
Features
- Ceiling Fan(s)
- Flooring: Vinyl
- Has basement: No
Interior area
- Total interior livable area: 1,120 sqft
Property
Features
- Patio & porch: Front Porch, Porch
- Exterior features: Porch
Lot
- Size: 6.44 Acres
- Features: 5-10 Acres
- Residential vegetation: Partially Wooded
Details
- Parcel number: 12339
- Zoning description: Residential
Construction
Type & style
- Home type: MobileManufactured
- Architectural style: Mobile Home
- Property subtype: Manufactured Home, Single Family Residence
Condition
- New construction: No
- Year built: 1999
Utilities & green energy
- Electric: 220 Volts
- Sewer: Septic Tank
- Water: Private, Well
- Utilities for property: Electricity Available, Septic Available
Community & neighborhood
Location
- Region: Jesup
- Subdivision: No Recorded Subdivision
Other
Other facts
- Road surface type: Paved
Price history
| Date | Event | Price |
|---|---|---|
| 3/31/2025 | Sold | $139,900$125/sqft |
Source: GIAOR #1651426 Report a problem | ||
| 2/21/2025 | Pending sale | $139,900$125/sqft |
Source: GIAOR #1651426 Report a problem | ||
| 2/13/2025 | Price change | $139,900+3.6%$125/sqft |
Source: GIAOR #1651426 Report a problem | ||
| 1/25/2025 | Listed for sale | $135,000$121/sqft |
Source: GIAOR #1651426 Report a problem | ||
| 3/29/2024 | Sold | $135,000-3.5%$121/sqft |
Source: | ||
Public tax history
| Year | Property taxes | Tax assessment |
|---|---|---|
| 2024 | $445 +165.1% | $17,507 |
| 2023 | $168 -10.1% | $17,507 |
| 2022 | $187 -8.2% | $17,507 |
Find assessor info on the county website
Neighborhood: 31546
Nearby schools
GreatSchools rating
- 4/10Jesup Elementary SchoolGrades: PK-5Distance: 4.1 mi
- 4/10Arthur Williams Middle SchoolGrades: 6-8Distance: 4.1 mi
- 6/10Wayne County High SchoolGrades: 9-12Distance: 7.4 mi
