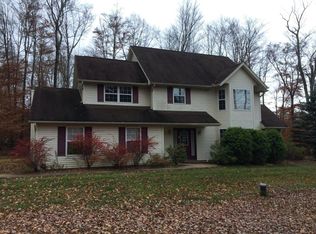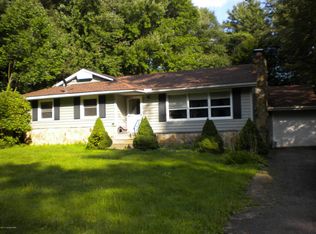Sold for $329,000
$329,000
5212 Beechwood Rd, Blakeslee, PA 18610
3beds
1,561sqft
Single Family Residence
Built in 2002
0.49 Acres Lot
$347,000 Zestimate®
$211/sqft
$2,365 Estimated rent
Home value
$347,000
$285,000 - $427,000
$2,365/mo
Zestimate® history
Loading...
Owner options
Explore your selling options
What's special
Discover this exquisite 3-bedroom, 2-bath ranch home, complete with a 2-car garage, offering stunning curb appeal and a beautiful yard with a charming circular driveway. Nestled in the heart of the Pocono Mountains, this property is a true gem, perfect for enjoying the beauty of all four seasons. The owner's suite is a private retreat, featuring an en-suite bathroom and a spacious walk-in closet. Elegant hardwood floors flow throughout the home, enhancing its classic charm. Relax on the covered front porch and take in the spectacular wildlife, or unwind on the back deck with your morning coffee. Ideal for entertaining, the home boasts a double-sided fireplace that adds warmth and ambiance to to both the living room and dining room. The kitchen is a chef's delight. call today.
Zillow last checked: 8 hours ago
Listing updated: April 04, 2025 at 11:54am
Listed by:
Jennifer Marie Harvey 570-702-1426,
CENTURY 21 Select Group - Blakeslee
Bought with:
Terry Langan, RS311794
Keller Williams Real Estate - Tannersville
Source: PMAR,MLS#: PM-117782
Facts & features
Interior
Bedrooms & bathrooms
- Bedrooms: 3
- Bathrooms: 2
- Full bathrooms: 2
Primary bedroom
- Level: First
- Area: 196
- Dimensions: 14 x 14
Bedroom 2
- Level: First
- Area: 144
- Dimensions: 12 x 12
Bedroom 3
- Level: First
- Area: 144
- Dimensions: 12 x 12
Primary bathroom
- Level: First
- Area: 70
- Dimensions: 14 x 5
Dining room
- Level: First
- Area: 204
- Dimensions: 12 x 17
Other
- Level: First
- Area: 99
- Dimensions: 11 x 9
Kitchen
- Level: First
- Area: 195.5
- Dimensions: 17 x 11.5
Laundry
- Level: First
- Area: 28
- Dimensions: 7 x 4
Living room
- Level: First
- Area: 320
- Dimensions: 20 x 16
Heating
- Baseboard, Hot Water
Cooling
- Ceiling Fan(s)
Appliances
- Included: Gas Range, Refrigerator, Water Heater, Dishwasher, Disposal, Microwave, Washer, Dryer
Features
- Kitchen Island, Other
- Flooring: Carpet, Ceramic Tile, Hardwood
- Doors: Storm Door(s)
- Windows: Storm Window(s), Insulated Windows, Screens
- Basement: Concrete,Crawl Space,Sump Hole,Sump Pump
- Has fireplace: Yes
- Fireplace features: Living Room, Gas
- Common walls with other units/homes: No Common Walls
Interior area
- Total structure area: 1,561
- Total interior livable area: 1,561 sqft
- Finished area above ground: 1,561
- Finished area below ground: 0
Property
Parking
- Total spaces: 2
- Parking features: Garage - Attached
- Attached garage spaces: 2
Features
- Stories: 1
- Patio & porch: Patio, Porch, Deck, Covered
Lot
- Size: 0.49 Acres
- Dimensions: 116 x 198 x 117 x 182
- Features: Level, Cleared, Wooded
Details
- Parcel number: 19.19A.1.14
- Zoning description: Residential
- Other equipment: Dehumidifier
Construction
Type & style
- Home type: SingleFamily
- Architectural style: Contemporary,Ranch
- Property subtype: Single Family Residence
Materials
- Asphalt, Vinyl Siding, Attic/Crawl Hatchway(s) Insulated
- Roof: Asphalt
Condition
- Year built: 2002
Utilities & green energy
- Electric: 200+ Amp Service
- Sewer: Public Sewer
- Water: Well
Community & neighborhood
Location
- Region: Blakeslee
- Subdivision: Greenwood Acres
HOA & financial
HOA
- Has HOA: Yes
- HOA fee: $800 annually
- Amenities included: Playground
Other
Other facts
- Listing terms: Cash,Conventional
- Road surface type: Paved
Price history
| Date | Event | Price |
|---|---|---|
| 10/15/2024 | Sold | $329,000$211/sqft |
Source: PMAR #PM-117782 Report a problem | ||
| 8/12/2024 | Listed for sale | $329,000$211/sqft |
Source: PMAR #PM-117782 Report a problem | ||
Public tax history
| Year | Property taxes | Tax assessment |
|---|---|---|
| 2025 | $4,158 +8.3% | $137,570 |
| 2024 | $3,840 +9.4% | $137,570 |
| 2023 | $3,510 +1.8% | $137,570 |
Find assessor info on the county website
Neighborhood: 18610
Nearby schools
GreatSchools rating
- 7/10Tobyhanna El CenterGrades: K-6Distance: 5.9 mi
- 4/10Pocono Mountain West Junior High SchoolGrades: 7-8Distance: 8.6 mi
- 7/10Pocono Mountain West High SchoolGrades: 9-12Distance: 8.7 mi
Get pre-qualified for a loan
At Zillow Home Loans, we can pre-qualify you in as little as 5 minutes with no impact to your credit score.An equal housing lender. NMLS #10287.
Sell with ease on Zillow
Get a Zillow Showcase℠ listing at no additional cost and you could sell for —faster.
$347,000
2% more+$6,940
With Zillow Showcase(estimated)$353,940

