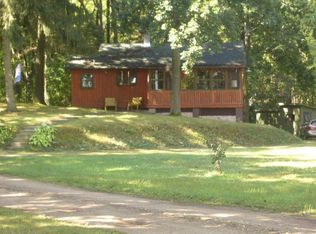Sold
$590,000
52117 Nancy Ln, Three Rivers, MI 49093
4beds
3,572sqft
Single Family Residence
Built in 2006
0.41 Acres Lot
$634,000 Zestimate®
$165/sqft
$2,692 Estimated rent
Home value
$634,000
$469,000 - $862,000
$2,692/mo
Zestimate® history
Loading...
Owner options
Explore your selling options
What's special
510 Acre All-Sports Portage Lake! Custom built 4 bedroom, 3.5 bath home! Gorgeous kitchen with new stainless appliances, walk-in pantry & center island. Sliding glass door off the dining area leads to a 15 x 33 Brazilian hardwood deck, great for entertaining! 9' ceiling height, living room with fireplace, office area, laundry, 1/2 bath & new vinyl plank flooring on main floor. You'll love the 15.3 x 16 primary suite with walk-in closet & private bath featuring large garden tub, shower & 2 sink vanity. Jack & Jill bedrooms with 2 sink full bath. Walkout level with game room, wet bar, 3rd bath & 16.7 x 21.4 family room/guest suite with Murphy bed. 2.5 car heated & insulated garage with 4th bedroom above. Underground sprinkler system & new stone fire pit. Enjoy this quality home today! New high-efficiency natural gas furnace & central air conditioning. There is a separate 50 amp breaker in the garage along with a hookup for a portable generator. There is hot and cold water in the garage and on the back deck. This property comes with a dedicated pier, 1000' of shared shoreline/5 acre park on beautiful Portage Lake!
Zillow last checked: 8 hours ago
Listing updated: February 27, 2025 at 06:01pm
Listed by:
Randy Hughey 269-744-0381,
Hughey, REALTORS Inc.
Bought with:
Alyssa J Marino, 6501416337
Michigan Top Producers
Source: MichRIC,MLS#: 25002663
Facts & features
Interior
Bedrooms & bathrooms
- Bedrooms: 4
- Bathrooms: 4
- Full bathrooms: 3
- 1/2 bathrooms: 1
Primary bedroom
- Level: Upper
- Area: 244.8
- Dimensions: 16.00 x 15.30
Bedroom 2
- Level: Upper
- Area: 142.8
- Dimensions: 13.60 x 10.50
Bedroom 3
- Level: Upper
- Area: 147.63
- Dimensions: 13.30 x 11.10
Bedroom 4
- Description: above garage
- Level: Upper
- Area: 264.41
- Dimensions: 19.30 x 13.70
Primary bathroom
- Level: Upper
Bathroom 2
- Level: Upper
Bathroom 3
- Level: Main
Bathroom 4
- Level: Lower
Dining area
- Level: Main
- Area: 166.75
- Dimensions: 14.50 x 11.50
Family room
- Description: 2 daylight windows
- Level: Lower
- Area: 357.38
- Dimensions: 21.40 x 16.70
Game room
- Description: wet bar & sliding glass door
- Level: Lower
- Area: 358.7
- Dimensions: 21.10 x 17.00
Kitchen
- Level: Main
- Area: 145
- Dimensions: 14.50 x 10.00
Laundry
- Level: Main
Living room
- Level: Main
- Area: 243.82
- Dimensions: 16.70 x 14.60
Office
- Level: Main
Heating
- Forced Air
Cooling
- Central Air
Appliances
- Included: Dishwasher, Disposal, Dryer, Microwave, Range, Refrigerator, Washer, Water Softener Owned
- Laundry: Electric Dryer Hookup, Laundry Room, Main Level, Sink, Washer Hookup
Features
- Ceiling Fan(s), Wet Bar, Center Island, Eat-in Kitchen, Pantry
- Flooring: Carpet, Ceramic Tile, Laminate, Wood
- Windows: Screens, Insulated Windows, Garden Window, Window Treatments
- Basement: Walk-Out Access
- Number of fireplaces: 1
- Fireplace features: Living Room, Wood Burning
Interior area
- Total structure area: 2,448
- Total interior livable area: 3,572 sqft
- Finished area below ground: 0
Property
Parking
- Total spaces: 2
- Parking features: Garage Faces Front, Attached, Garage Door Opener
- Garage spaces: 2
Accessibility
- Accessibility features: 36 Inch Entrance Door, 42 in or + Hallway, Covered Entrance, Lever Door Handles
Features
- Stories: 2
- Waterfront features: Lake
- Body of water: Portage Lake
Lot
- Size: 0.41 Acres
- Dimensions: 123 x 147
- Features: Ground Cover, Shrubs/Hedges
Details
- Additional structures: Shed(s)
- Parcel number: 7501003800900
Construction
Type & style
- Home type: SingleFamily
- Architectural style: Craftsman
- Property subtype: Single Family Residence
Materials
- HardiPlank Type
- Roof: Composition
Condition
- New construction: No
- Year built: 2006
Utilities & green energy
- Sewer: Septic Tank
- Water: Well
- Utilities for property: Natural Gas Available, Electricity Available, Cable Available, Natural Gas Connected, Cable Connected
Community & neighborhood
Location
- Region: Three Rivers
HOA & financial
HOA
- Has HOA: Yes
- HOA fee: $35 annually
Other
Other facts
- Listing terms: Cash,FHA,VA Loan,USDA Loan,Conventional
- Road surface type: Paved
Price history
| Date | Event | Price |
|---|---|---|
| 2/24/2025 | Sold | $590,000-1.7%$165/sqft |
Source: | ||
| 2/2/2025 | Pending sale | $599,900$168/sqft |
Source: | ||
| 1/23/2025 | Listed for sale | $599,900+30.4%$168/sqft |
Source: | ||
| 8/26/2021 | Sold | $460,000$129/sqft |
Source: Public Record Report a problem | ||
| 7/3/2021 | Pending sale | $460,000$129/sqft |
Source: | ||
Public tax history
| Year | Property taxes | Tax assessment |
|---|---|---|
| 2025 | $175 | $270,000 +8.8% |
| 2024 | $175 -97.5% | $248,100 +10.9% |
| 2023 | $6,998 | $223,800 +7.7% |
Find assessor info on the county website
Neighborhood: 49093
Nearby schools
GreatSchools rating
- 5/10Mendon Elementary SchoolGrades: PK-5Distance: 4.1 mi
- 5/10Mendon Middle/High SchoolGrades: 6-12Distance: 4.6 mi
Get pre-qualified for a loan
At Zillow Home Loans, we can pre-qualify you in as little as 5 minutes with no impact to your credit score.An equal housing lender. NMLS #10287.
Sell for more on Zillow
Get a Zillow Showcase℠ listing at no additional cost and you could sell for .
$634,000
2% more+$12,680
With Zillow Showcase(estimated)$646,680
