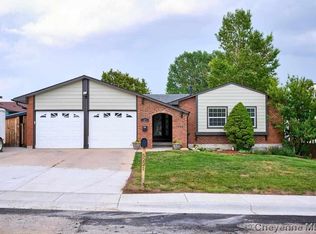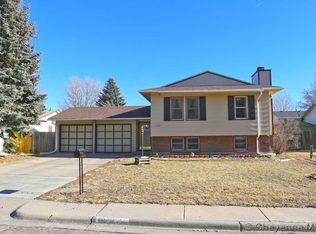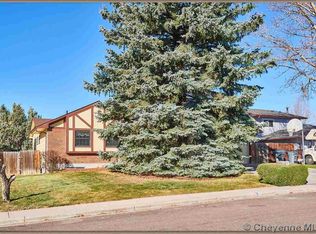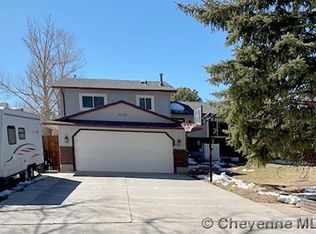The open floor plan shows off the updated kitchen and spacious living room! Large master bedroom with en-suite . Lower levels features a large family room & a 3rd bedroom & bath. Basement has the framing done & is ready to finish. Enjoy entertaining on the nice deck & fenced backyard.
This property is off market, which means it's not currently listed for sale or rent on Zillow. This may be different from what's available on other websites or public sources.




