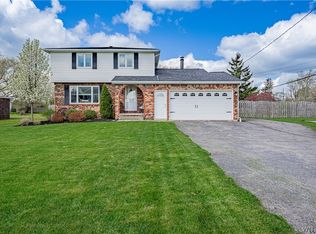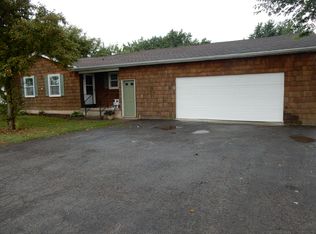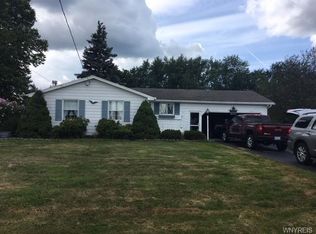Closed
$625,000
5211 Subbera Rd, Lockport, NY 14094
4beds
2,670sqft
Single Family Residence
Built in 2021
1.52 Acres Lot
$681,900 Zestimate®
$234/sqft
$3,442 Estimated rent
Home value
$681,900
$593,000 - $777,000
$3,442/mo
Zestimate® history
Loading...
Owner options
Explore your selling options
What's special
Stunning 2-Year-Old Custom-Built Home in Starpoint School District. Discover the perfect blend of luxury and tranquility in this 2-year-old custom-built home on 1.5 acres in the sought-after Starpoint School District. This beautifully designed home features an open-concept layout with a gourmet kitchen, Quartz countertops, stainless steel appliances, and a large center island perfect for entertaining. The living room boasts expansive windows that fill the space with natural light. With 4 spacious bedrooms, including a primary suite with a walk-in closet and spa-like ensuite, this home offers plenty of space for comfortable living. Other highlights include a dedicated home office, modern bathrooms, hardwood floors, and ample storage throughout. Enjoy the outdoors with a covered patio overlooking a vast backyard, perfect for gatherings or quiet relaxation. The property also includes an oversized 2-car garage, energy-efficient systems, and an unfinished basement ready for customization. This home offers the ideal balance of convenience and peaceful living. Schedule your private showing!
Zillow last checked: 8 hours ago
Listing updated: January 14, 2025 at 05:09am
Listed by:
Michael A Ciminelli II 716-830-4271,
HUNT Real Estate Corporation
Bought with:
Mark J Brylinski, 30BR0797456
HUNT Real Estate Corporation
Source: NYSAMLSs,MLS#: B1569192 Originating MLS: Buffalo
Originating MLS: Buffalo
Facts & features
Interior
Bedrooms & bathrooms
- Bedrooms: 4
- Bathrooms: 3
- Full bathrooms: 2
- 1/2 bathrooms: 1
- Main level bathrooms: 1
Bedroom 1
- Level: Second
- Dimensions: 16.00 x 18.00
Bedroom 1
- Level: Second
- Dimensions: 16.00 x 18.00
Bedroom 2
- Level: Second
- Dimensions: 13.00 x 12.00
Bedroom 2
- Level: Second
- Dimensions: 13.00 x 12.00
Bedroom 3
- Level: Second
- Dimensions: 13.00 x 12.00
Bedroom 3
- Level: Second
- Dimensions: 13.00 x 12.00
Bedroom 4
- Level: Second
- Dimensions: 13.00 x 12.00
Bedroom 4
- Level: Second
- Dimensions: 13.00 x 12.00
Other
- Level: First
- Dimensions: 14.00 x 13.00
Other
- Level: First
- Dimensions: 14.00 x 13.00
Heating
- Propane
Cooling
- Central Air
Appliances
- Included: Appliances Negotiable, Gas Water Heater
- Laundry: Main Level
Features
- Separate/Formal Dining Room, Entrance Foyer, Eat-in Kitchen, Separate/Formal Living Room, Home Office, Kitchen Island, Bath in Primary Bedroom
- Flooring: Carpet, Hardwood, Tile, Varies
- Basement: Full
- Has fireplace: No
Interior area
- Total structure area: 2,670
- Total interior livable area: 2,670 sqft
Property
Parking
- Total spaces: 2
- Parking features: Attached, Garage, Circular Driveway
- Attached garage spaces: 2
Features
- Levels: Two
- Stories: 2
- Patio & porch: Open, Porch
- Exterior features: Concrete Driveway
Lot
- Size: 1.52 Acres
- Features: Other, See Remarks
Details
- Parcel number: 2920001060000002010008
- Special conditions: Standard
Construction
Type & style
- Home type: SingleFamily
- Architectural style: Two Story
- Property subtype: Single Family Residence
Materials
- Vinyl Siding
- Foundation: Poured
Condition
- Resale
- Year built: 2021
Utilities & green energy
- Sewer: Septic Tank
- Water: Connected, Public
- Utilities for property: Water Connected
Community & neighborhood
Location
- Region: Lockport
Other
Other facts
- Listing terms: Cash,Conventional,FHA,VA Loan
Price history
| Date | Event | Price |
|---|---|---|
| 1/2/2025 | Sold | $625,000-6%$234/sqft |
Source: | ||
| 10/17/2024 | Pending sale | $664,900$249/sqft |
Source: | ||
| 10/15/2024 | Price change | $664,900-5%$249/sqft |
Source: | ||
| 10/1/2024 | Listed for sale | $699,900$262/sqft |
Source: | ||
Public tax history
Tax history is unavailable.
Neighborhood: 14094
Nearby schools
GreatSchools rating
- NAFricano Primary SchoolGrades: K-2Distance: 2.5 mi
- 8/10Starpoint Middle SchoolGrades: 6-8Distance: 2.5 mi
- 9/10Starpoint High SchoolGrades: 9-12Distance: 2.5 mi
Schools provided by the listing agent
- District: Starpoint
Source: NYSAMLSs. This data may not be complete. We recommend contacting the local school district to confirm school assignments for this home.


