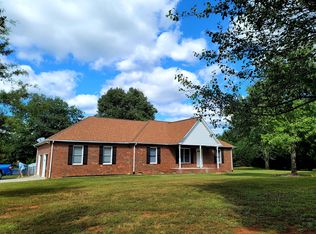Closed
$355,000
5211 Spring Gln, York, SC 29745
3beds
1,552sqft
Single Family Residence
Built in 1997
1 Acres Lot
$350,900 Zestimate®
$229/sqft
$1,996 Estimated rent
Home value
$350,900
$333,000 - $368,000
$1,996/mo
Zestimate® history
Loading...
Owner options
Explore your selling options
What's special
Welcome to a beautifully maintained 3 BR/ 2 BA ranch nestled in a tranquil setting in York, SC. This home offers the perfect combination of comfort, function and charm. Relax & unwind on the rocking chair front porch, a classic Southern touch that sets the tone for this inviting home. The kitchen offers nice cabinetry, a pantry and gas stove. An ample sized breakfast area for quite morning coffee & conversation that flows into a formal dining room with bayed windows that exudes tons of natural lighting. Spacious Living Room w/ fireplace & gas logs. Primary suite includes a private bath & generous closet space. Two secondary bedrooms & full bath for family, friends or office. You will enjoy the spacious backyard with two large storage sheds for tools, hobbies, or seasonal decor, & a detached carport. With no HOA, this property offers the freedom to make it your own. Convenient to downtown York, local parks, & shopping, this home is a true gem in a peaceful, established neighborhood.
Zillow last checked: 8 hours ago
Listing updated: July 26, 2025 at 09:25am
Listing Provided by:
Lynette McClendon lynetteshomes@outlook.com,
NorthGroup Real Estate LLC
Bought with:
Christina Geis
Howard Hanna Allen Tate Lake Wylie
Christina Geis
Howard Hanna Allen Tate Lake Wylie
Source: Canopy MLS as distributed by MLS GRID,MLS#: 4270474
Facts & features
Interior
Bedrooms & bathrooms
- Bedrooms: 3
- Bathrooms: 2
- Full bathrooms: 2
- Main level bedrooms: 3
Primary bedroom
- Level: Main
Bedroom s
- Level: Main
Bedroom s
- Level: Main
Bathroom full
- Level: Main
Bathroom full
- Level: Main
Breakfast
- Level: Main
Dining room
- Level: Main
Kitchen
- Level: Main
Laundry
- Level: Main
Living room
- Level: Main
Heating
- Forced Air, Natural Gas
Cooling
- Ceiling Fan(s), Central Air
Appliances
- Included: Dishwasher, Electric Oven, Exhaust Hood, Gas Range, Gas Water Heater, Ice Maker, Refrigerator
- Laundry: Electric Dryer Hookup, Laundry Room, Main Level, Washer Hookup
Features
- Pantry, Walk-In Closet(s)
- Flooring: Carpet, Vinyl, Wood
- Doors: Insulated Door(s)
- Has basement: No
- Attic: Pull Down Stairs
- Fireplace features: Gas, Living Room
Interior area
- Total structure area: 1,552
- Total interior livable area: 1,552 sqft
- Finished area above ground: 1,552
- Finished area below ground: 0
Property
Parking
- Total spaces: 1
- Parking features: Detached Carport, Driveway
- Carport spaces: 1
- Has uncovered spaces: Yes
Accessibility
- Accessibility features: Bath Raised Toilet, No Interior Steps
Features
- Levels: One
- Stories: 1
- Patio & porch: Covered, Deck, Front Porch, Side Porch
- Fencing: Partial
Lot
- Size: 1 Acres
- Dimensions: 209 x 206 x 207 x 216
- Features: Level
Details
- Additional structures: Shed(s)
- Parcel number: 4440201001
- Zoning: RUD
- Special conditions: Estate
- Other equipment: Network Ready
Construction
Type & style
- Home type: SingleFamily
- Architectural style: Transitional
- Property subtype: Single Family Residence
Materials
- Vinyl
- Foundation: Crawl Space
- Roof: Shingle
Condition
- New construction: No
- Year built: 1997
Utilities & green energy
- Sewer: Septic Installed
- Water: Well
- Utilities for property: Cable Available, Electricity Connected
Community & neighborhood
Security
- Security features: Carbon Monoxide Detector(s), Security System, Smoke Detector(s)
Location
- Region: York
- Subdivision: Gray Dove Landing
Other
Other facts
- Listing terms: Cash,Conventional,FHA,VA Loan
- Road surface type: Concrete, Paved
Price history
| Date | Event | Price |
|---|---|---|
| 7/25/2025 | Sold | $355,000+2.9%$229/sqft |
Source: | ||
| 6/27/2025 | Listed for sale | $344,900+197.3%$222/sqft |
Source: | ||
| 5/3/1999 | Sold | $116,000$75/sqft |
Source: Public Record Report a problem | ||
Public tax history
| Year | Property taxes | Tax assessment |
|---|---|---|
| 2025 | -- | $6,825 +15% |
| 2024 | $667 -2.1% | $5,934 |
| 2023 | $681 | $5,934 |
Find assessor info on the county website
Neighborhood: 29745
Nearby schools
GreatSchools rating
- 9/10Hunter Street Elementary SchoolGrades: PK-4Distance: 3.9 mi
- 3/10York Middle SchoolGrades: 7-8Distance: 4.7 mi
- 5/10York Comprehensive High SchoolGrades: 9-12Distance: 5.4 mi
Schools provided by the listing agent
- Elementary: Hunter Street
- Middle: York Intermediate
- High: York Comprehensive
Source: Canopy MLS as distributed by MLS GRID. This data may not be complete. We recommend contacting the local school district to confirm school assignments for this home.
Get a cash offer in 3 minutes
Find out how much your home could sell for in as little as 3 minutes with a no-obligation cash offer.
Estimated market value$350,900
Get a cash offer in 3 minutes
Find out how much your home could sell for in as little as 3 minutes with a no-obligation cash offer.
Estimated market value
$350,900
