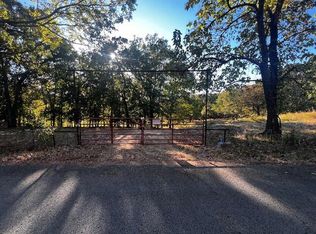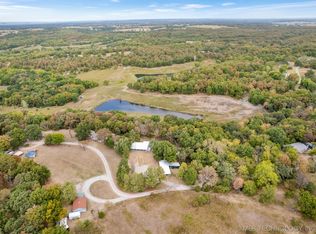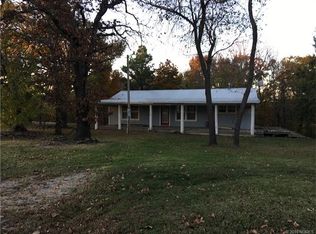Sold for $199,000
$199,000
5211 S 4235th Rd, Chelsea, OK 74016
3beds
1,848sqft
Manufactured Home, Single Family Residence
Built in 1976
7.27 Acres Lot
$227,700 Zestimate®
$108/sqft
$1,315 Estimated rent
Home value
$227,700
$200,000 - $257,000
$1,315/mo
Zestimate® history
Loading...
Owner options
Explore your selling options
What's special
Come enjoy this comfortable country home on seven acres with trees, pond, shop, and storage. Original double wide now with full brick exterior - just needs your cosmetic touches. Large living room - dining room combo, separate den, nearly new appliances in the kitchen, and large pantry. The large primary bedroom has a private bath. The hall bath has a shower with easy access. Window, roof, and bathroom fixtures were replaced in 2012. Enclosed back porch plus two car carport. The shop has 220V electricity.
Zillow last checked: 8 hours ago
Listing updated: March 18, 2024 at 12:02pm
Listed by:
Kathy Geyer 918-698-2644,
OklaHomes Realty, Inc.
Bought with:
Glen Sexton, 184253
Coldwell Banker Select
Source: MLS Technology, Inc.,MLS#: 2333078 Originating MLS: MLS Technology
Originating MLS: MLS Technology
Facts & features
Interior
Bedrooms & bathrooms
- Bedrooms: 3
- Bathrooms: 2
- Full bathrooms: 2
Primary bedroom
- Description: Master Bedroom,Private Bath
- Level: First
Bedroom
- Description: Bedroom,
- Level: First
Bedroom
- Description: Bedroom,
- Level: First
Primary bathroom
- Description: Master Bath,Bathtub,Double Sink,Full Bath,Separate Shower
- Level: First
Bathroom
- Description: Hall Bath,Double Sink,Full Bath,Shower Only
- Level: First
Den
- Description: Den/Family Room,Separate
- Level: First
Dining room
- Description: Dining Room,Combo w/ Living,Formal
- Level: First
Kitchen
- Description: Kitchen,Eat-In
- Level: First
Living room
- Description: Living Room,Formal
- Level: First
Utility room
- Description: Utility Room,Inside,Separate
- Level: First
Heating
- Central, Gas
Cooling
- Central Air
Appliances
- Included: Built-In Oven, Cooktop, Dishwasher, Microwave, Oven, Range, Refrigerator, Electric Oven, Electric Range, Electric Water Heater
- Laundry: Washer Hookup, Electric Dryer Hookup
Features
- Laminate Counters, Ceiling Fan(s)
- Flooring: Carpet, Vinyl
- Doors: Insulated Doors
- Windows: Vinyl, Insulated Windows
- Basement: None,Crawl Space
- Number of fireplaces: 1
- Fireplace features: Other
Interior area
- Total structure area: 1,848
- Total interior livable area: 1,848 sqft
Property
Parking
- Total spaces: 2
- Parking features: Carport, Detached, Garage
- Garage spaces: 2
- Has carport: Yes
Accessibility
- Accessibility features: Accessible Full Bath, Accessible Approach with Ramp
Features
- Levels: One
- Stories: 1
- Patio & porch: Enclosed, Porch
- Exterior features: Gravel Driveway
- Pool features: None
- Fencing: Barbed Wire,Partial
- Waterfront features: Water Access
- Body of water: Other
Lot
- Size: 7.27 Acres
- Features: Farm, Mature Trees, Pond on Lot, Ranch
Details
- Additional structures: Workshop
- Parcel number: 660022511
- Horses can be raised: Yes
- Horse amenities: Horses Allowed
Construction
Type & style
- Home type: MobileManufactured
- Architectural style: Ranch
- Property subtype: Manufactured Home, Single Family Residence
Materials
- Brick, Manufactured
- Foundation: Crawlspace, Permanent, Tie Down
- Roof: Metal
Condition
- Year built: 1976
Utilities & green energy
- Sewer: Septic Tank
- Water: Rural
- Utilities for property: Electricity Available, Natural Gas Available, Water Available
Green energy
- Energy efficient items: Doors, Windows
Community & neighborhood
Security
- Security features: Storm Shelter, Smoke Detector(s)
Location
- Region: Chelsea
- Subdivision: Rogers Co Unplatted
Other
Other facts
- Body type: Double Wide
- Listing terms: Conventional,FHA,VA Loan
Price history
| Date | Event | Price |
|---|---|---|
| 3/15/2024 | Sold | $199,000$108/sqft |
Source: | ||
| 10/31/2023 | Pending sale | $199,000$108/sqft |
Source: | ||
| 9/23/2023 | Listed for sale | $199,000$108/sqft |
Source: | ||
Public tax history
| Year | Property taxes | Tax assessment |
|---|---|---|
| 2024 | $385 +4.1% | $4,561 +5% |
| 2023 | $370 +39.6% | $4,345 +5% |
| 2022 | $265 +3.5% | $4,137 +3% |
Find assessor info on the county website
Neighborhood: 74016
Nearby schools
GreatSchools rating
- 3/10Art Goad Intermediate Elementary SchoolGrades: PK-5Distance: 1.6 mi
- 4/10Chelsea Junior High SchoolGrades: 6-8Distance: 1.5 mi
- 2/10Chelsea High SchoolGrades: 9-12Distance: 1.5 mi
Schools provided by the listing agent
- Elementary: Chelsea
- Middle: Chelsea
- High: Chelsea
- District: Chelsea - Sch Dist (22)
Source: MLS Technology, Inc.. This data may not be complete. We recommend contacting the local school district to confirm school assignments for this home.


