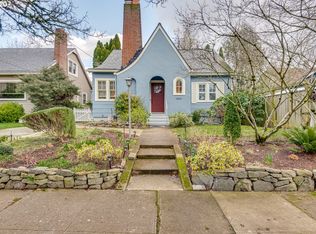Sold
$775,000
5211 NE Multnomah St, Portland, OR 97213
3beds
3,820sqft
Residential, Single Family Residence
Built in 1913
5,227.2 Square Feet Lot
$778,000 Zestimate®
$203/sqft
$3,146 Estimated rent
Home value
$778,000
$731,000 - $832,000
$3,146/mo
Zestimate® history
Loading...
Owner options
Explore your selling options
What's special
Tucked away on a quiet street is the magical 1913 Stucco home of your dreams. Step inside and you'll find high ceilings, light filled rooms and unique built-ins throughout. With a large kitchen that flows into the dining room with ease and onto the Dasso bamboo deck you will be able to entertain inside and out. The recent backyard remodel includes new deck, hardscaping, drip system and raised beds for veggies that will be ready for your arrival. Upstairs welcomes you with vaulted ceilings, skylights and wood box beams that feels like you're in a european cottage. A sunroom off of the expansive primary can be used for so many things, an artist studio, office, yoga space, or to grow starts for your garden. The unique upstairs bath has a clawfoot tub, walk-in shower, and wood vanity with copper sink.In the front yard you'll have a Persimmon and apple tree, grapes, blueberries and strawberries plus mature plantings including Lions Head Japanese Maples. This is a must see home! [Home Energy Score = 1. HES Report at https://rpt.greenbuildingregistry.com/hes/OR10220837]
Zillow last checked: 8 hours ago
Listing updated: October 19, 2023 at 01:37am
Listed by:
Petra Anderson 503-358-3063,
Think Real Estate
Bought with:
Emily Chlumak, 200602465
Oregon First
Source: RMLS (OR),MLS#: 23478352
Facts & features
Interior
Bedrooms & bathrooms
- Bedrooms: 3
- Bathrooms: 2
- Full bathrooms: 2
- Main level bathrooms: 1
Primary bedroom
- Features: Builtin Features, Skylight, Vaulted Ceiling, Wood Floors
- Level: Upper
- Area: 300
- Dimensions: 15 x 20
Bedroom 2
- Features: Builtin Features, Solar Tube, Wood Floors
- Level: Upper
- Area: 204
- Dimensions: 12 x 17
Bedroom 3
- Features: Hardwood Floors, Closet, High Ceilings
- Level: Main
- Area: 110
- Dimensions: 10 x 11
Dining room
- Features: Ceiling Fan, Hardwood Floors, Sliding Doors, High Ceilings
- Level: Main
- Area: 225
- Dimensions: 15 x 15
Family room
- Features: Beamed Ceilings, Builtin Features, Skylight, Vaulted Ceiling, Wood Floors
- Level: Upper
- Area: 168
- Dimensions: 12 x 14
Kitchen
- Features: Disposal, Gas Appliances, Nook, Pantry, Bamboo Floor, Free Standing Refrigerator, High Ceilings
- Level: Main
- Area: 231
- Width: 21
Living room
- Features: Fireplace Insert, Hardwood Floors
- Level: Main
- Area: 396
- Dimensions: 18 x 22
Heating
- ENERGY STAR Qualified Equipment, Forced Air 95 Plus, Heat Pump, Forced Air 90
Cooling
- Central Air, ENERGY STAR Qualified Equipment
Appliances
- Included: Convection Oven, Dishwasher, Disposal, Free-Standing Gas Range, Free-Standing Refrigerator, Stainless Steel Appliance(s), Washer/Dryer, Gas Appliances, ENERGY STAR Qualified Water Heater, Gas Water Heater, ENERGY STAR Qualified Appliances
Features
- Ceiling Fan(s), High Ceilings, Soaking Tub, Solar Tube(s), Vaulted Ceiling(s), Beamed Ceilings, Built-in Features, Closet, Nook, Pantry, Tile
- Flooring: Bamboo, Cork, Hardwood, Wood
- Doors: Sliding Doors
- Windows: Double Pane Windows, Vinyl Frames, Wood Frames, Skylight(s)
- Basement: Exterior Entry,Full,Unfinished
- Number of fireplaces: 1
- Fireplace features: Insert, Wood Burning
Interior area
- Total structure area: 3,820
- Total interior livable area: 3,820 sqft
Property
Parking
- Parking features: On Street
- Has uncovered spaces: Yes
Features
- Stories: 3
- Patio & porch: Covered Deck, Porch
- Exterior features: Garden, Raised Beds, Yard
- Fencing: Fenced
Lot
- Size: 5,227 sqft
- Features: Level, SqFt 5000 to 6999
Details
- Additional structures: ToolShed
- Parcel number: R251061
- Zoning: R5
- Other equipment: Air Cleaner
Construction
Type & style
- Home type: SingleFamily
- Architectural style: Tudor
- Property subtype: Residential, Single Family Residence
Materials
- Stucco
- Foundation: Concrete Perimeter
- Roof: Composition
Condition
- Resale
- New construction: No
- Year built: 1913
Utilities & green energy
- Gas: Gas
- Sewer: Public Sewer
- Water: Public
- Utilities for property: Cable Connected
Community & neighborhood
Security
- Security features: None
Location
- Region: Portland
- Subdivision: Rose City Park
Other
Other facts
- Listing terms: Cash,Conventional
- Road surface type: Paved
Price history
| Date | Event | Price |
|---|---|---|
| 9/22/2023 | Sold | $775,000+11.5%$203/sqft |
Source: | ||
| 8/28/2023 | Pending sale | $695,000$182/sqft |
Source: | ||
| 8/22/2023 | Listed for sale | $695,000+16.6%$182/sqft |
Source: | ||
| 6/23/2017 | Sold | $595,977+2.8%$156/sqft |
Source: | ||
| 5/23/2017 | Pending sale | $580,000$152/sqft |
Source: Meadows Group Inc., Realtors MEAO02 #17597418 | ||
Public tax history
| Year | Property taxes | Tax assessment |
|---|---|---|
| 2025 | $7,514 +3.7% | $278,850 +3% |
| 2024 | $7,244 +4% | $270,730 +3% |
| 2023 | $6,965 +2.2% | $262,850 +3% |
Find assessor info on the county website
Neighborhood: Rose City Park
Nearby schools
GreatSchools rating
- 9/10Laurelhurst Elementary SchoolGrades: K-8Distance: 0.5 mi
- 9/10Grant High SchoolGrades: 9-12Distance: 1 mi
Schools provided by the listing agent
- Elementary: Laurelhurst
- Middle: Laurelhurst
- High: Grant
Source: RMLS (OR). This data may not be complete. We recommend contacting the local school district to confirm school assignments for this home.
Get a cash offer in 3 minutes
Find out how much your home could sell for in as little as 3 minutes with a no-obligation cash offer.
Estimated market value
$778,000
Get a cash offer in 3 minutes
Find out how much your home could sell for in as little as 3 minutes with a no-obligation cash offer.
Estimated market value
$778,000
