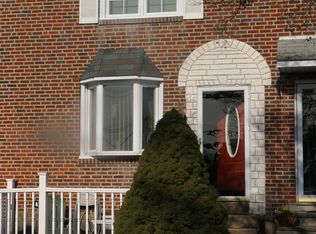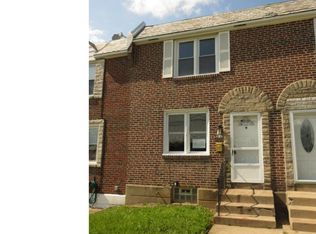Sold for $230,000 on 05/28/25
$230,000
5211 N Springfield Rd, Clifton Heights, PA 19018
3beds
1,296sqft
Townhouse
Built in 1949
2,614 Square Feet Lot
$264,900 Zestimate®
$177/sqft
$1,949 Estimated rent
Home value
$264,900
$249,000 - $281,000
$1,949/mo
Zestimate® history
Loading...
Owner options
Explore your selling options
What's special
Welcome Home!! Very nice interior townhome located in the Westbrook Park Neighborhood. Large front lawn greets you and there is a small patio out from to relax on. You enter into the living room and dining room which have hardwood floors. The kitchen has a partial wall down with an island in which to eat. Oak cabinetry and plenty of counter space await you. The trex deck is maintenance free and a great place for your summer Barbeque's. The rear yard extends behind the home for what seems like forever. 2nd floor has 3 bedrooms and a full hall bath. Lower level has a semi finished area along with laundry and an entrance into the garage. Parking in the rear under deck means you always have a spot. Come see this home, you will not be disappointed.
Zillow last checked: 8 hours ago
Listing updated: December 22, 2025 at 06:02pm
Listed by:
Thomas Gorman 610-325-3065,
BHHS Fox&Roach-Newtown Square
Bought with:
Vu Le, L2080812
Keller Williams Real Estate Tri-County
Source: Bright MLS,MLS#: PADE2088182
Facts & features
Interior
Bedrooms & bathrooms
- Bedrooms: 3
- Bathrooms: 1
- Full bathrooms: 1
Bedroom 1
- Level: Upper
- Area: 156 Square Feet
- Dimensions: 13 x 12
Bedroom 2
- Level: Upper
- Area: 126 Square Feet
- Dimensions: 14 x 9
Bedroom 3
- Level: Upper
- Area: 84 Square Feet
- Dimensions: 14 x 6
Dining room
- Level: Main
- Area: 120 Square Feet
- Dimensions: 15 x 8
Kitchen
- Level: Main
- Area: 105 Square Feet
- Dimensions: 15 x 7
Living room
- Level: Main
- Area: 272 Square Feet
- Dimensions: 16 x 17
Other
- Level: Main
- Area: 182 Square Feet
- Dimensions: 14 x 13
Recreation room
- Level: Lower
- Area: 195 Square Feet
- Dimensions: 15 x 13
Heating
- Hot Water, Natural Gas
Cooling
- Central Air
Appliances
- Included: Dishwasher, Dryer, Self Cleaning Oven, Refrigerator, Washer, Gas Water Heater
- Laundry: Lower Level
Features
- Ceiling Fan(s), Combination Kitchen/Dining, Kitchen Island
- Flooring: Carpet, Hardwood
- Basement: Partially Finished
- Has fireplace: No
Interior area
- Total structure area: 1,296
- Total interior livable area: 1,296 sqft
- Finished area above ground: 1,296
- Finished area below ground: 0
Property
Parking
- Total spaces: 1
- Parking features: Built In, Alley Access, Attached, On Street
- Attached garage spaces: 1
- Has uncovered spaces: Yes
Accessibility
- Accessibility features: None
Features
- Levels: Two
- Stories: 2
- Pool features: None
Lot
- Size: 2,614 sqft
- Dimensions: 16.00 x 198.00
Details
- Additional structures: Above Grade, Below Grade
- Parcel number: 16130315100
- Zoning: RESIDENTIAL
- Special conditions: Standard
Construction
Type & style
- Home type: Townhouse
- Architectural style: Colonial
- Property subtype: Townhouse
Materials
- Brick
- Foundation: Concrete Perimeter
- Roof: Flat
Condition
- New construction: No
- Year built: 1949
Utilities & green energy
- Sewer: Public Sewer
- Water: Public
Community & neighborhood
Location
- Region: Clifton Heights
- Subdivision: Westbrook Park
- Municipality: UPPER DARBY TWP
Other
Other facts
- Listing agreement: Exclusive Right To Sell
- Listing terms: Cash,Conventional,FHA,PHFA,VA Loan
- Ownership: Fee Simple
Price history
| Date | Event | Price |
|---|---|---|
| 9/2/2025 | Listing removed | $2,300$2/sqft |
Source: Zillow Rentals Report a problem | ||
| 7/28/2025 | Listed for rent | $2,300$2/sqft |
Source: Zillow Rentals Report a problem | ||
| 5/28/2025 | Sold | $230,000-2.1%$177/sqft |
Source: | ||
| 4/24/2025 | Pending sale | $235,000$181/sqft |
Source: | ||
| 4/19/2025 | Listed for sale | $235,000+96.3%$181/sqft |
Source: | ||
Public tax history
| Year | Property taxes | Tax assessment |
|---|---|---|
| 2025 | $4,979 +3.5% | $113,760 |
| 2024 | $4,811 +1% | $113,760 |
| 2023 | $4,766 +2.8% | $113,760 |
Find assessor info on the county website
Neighborhood: 19018
Nearby schools
GreatSchools rating
- 2/10Westbrook Park El SchoolGrades: K-5Distance: 0.1 mi
- 2/10Drexel Hill Middle SchoolGrades: 6-8Distance: 1.9 mi
- 3/10Upper Darby Senior High SchoolGrades: 9-12Distance: 2.1 mi
Schools provided by the listing agent
- Elementary: Westbrook Park
- Middle: Beverly Hills
- High: Upper Darby Senior
- District: Upper Darby
Source: Bright MLS. This data may not be complete. We recommend contacting the local school district to confirm school assignments for this home.

Get pre-qualified for a loan
At Zillow Home Loans, we can pre-qualify you in as little as 5 minutes with no impact to your credit score.An equal housing lender. NMLS #10287.
Sell for more on Zillow
Get a free Zillow Showcase℠ listing and you could sell for .
$264,900
2% more+ $5,298
With Zillow Showcase(estimated)
$270,198
