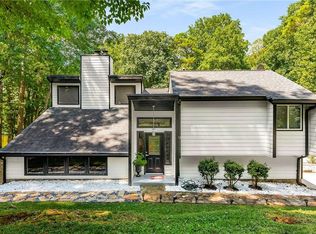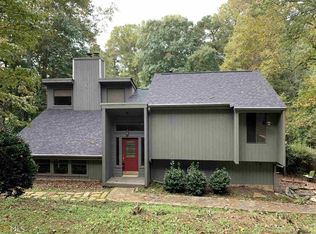Closed
$500,000
5211 Legendary Ln, Acworth, GA 30102
4beds
2,180sqft
Single Family Residence
Built in 1983
0.44 Acres Lot
$493,900 Zestimate®
$229/sqft
$2,223 Estimated rent
Home value
$493,900
$459,000 - $533,000
$2,223/mo
Zestimate® history
Loading...
Owner options
Explore your selling options
What's special
Welcome to this lakefront 4 bedroom, 2 bathroom beautifully updated home located in the sought-after Lake Forest community in Acworth. Step inside to an inviting open-concept living and dining area, perfect for entertaining. The fireside family room boasts vaulted ceilings, creating a spacious and cozy atmosphere. The modern kitchen features stone countertops, white cabinetry, and a charming breakfast nook. The oversized primary bedroom is on the main level, complete with his and hers closets and a luxurious ensuite bathroom with a sleek glass shower. Upstairs, you'll find two generously sized secondary bedrooms that share a Jack-and-Jill bathroom. The finished basement offers a bonus room and an additional secondary bedroom with serene backyard views. Outdoors, enjoy the large uncovered deck overlooking the fenced-in backyard, which backs up to a peaceful lake. Fish, kayak, or relax by the firepit while taking in the beautiful lake views. With easy access to major roadways, Downtown Acworth, and Downtown Woodstock, this home is in a prime location within a top-rated school district. DonCOt miss this perfect blend of comfort, convenience, and natural beauty!
Zillow last checked: 8 hours ago
Listing updated: January 30, 2025 at 06:20am
Listed by:
Janice Overbeck 404-800-3159,
Keller Williams Realty Atlanta North,
Tanner Thomson 770-856-3169,
Keller Williams Realty Atlanta North
Bought with:
Lacey Carver, 358699
Keller Williams Realty Partners
Source: GAMLS,MLS#: 10384858
Facts & features
Interior
Bedrooms & bathrooms
- Bedrooms: 4
- Bathrooms: 2
- Full bathrooms: 2
- Main level bathrooms: 1
- Main level bedrooms: 1
Kitchen
- Features: Breakfast Area
Heating
- Forced Air, Natural Gas
Cooling
- Ceiling Fan(s), Central Air
Appliances
- Included: Dishwasher, Disposal, Microwave, Other, Oven/Range (Combo), Stainless Steel Appliance(s)
- Laundry: Other
Features
- Master On Main Level, Rear Stairs, Vaulted Ceiling(s)
- Flooring: Laminate, Tile
- Windows: Skylight(s)
- Basement: Daylight,Finished,Interior Entry
- Number of fireplaces: 1
- Fireplace features: Family Room
- Common walls with other units/homes: No Common Walls
Interior area
- Total structure area: 2,180
- Total interior livable area: 2,180 sqft
- Finished area above ground: 2,180
- Finished area below ground: 0
Property
Parking
- Parking features: Attached, Basement, Garage, Side/Rear Entrance
- Has attached garage: Yes
Features
- Levels: Three Or More
- Stories: 3
- Patio & porch: Deck
- Exterior features: Dock, Other
- Fencing: Back Yard,Fenced,Wood
- Has view: Yes
- View description: Lake
- Has water view: Yes
- Water view: Lake
- Body of water: Other
- Frontage type: Lakefront
- Frontage length: Waterfront Footage: 118
Lot
- Size: 0.44 Acres
- Features: Private
Details
- Parcel number: 15N06C 200
Construction
Type & style
- Home type: SingleFamily
- Architectural style: Contemporary
- Property subtype: Single Family Residence
Materials
- Vinyl Siding
- Roof: Composition
Condition
- Resale
- New construction: No
- Year built: 1983
Utilities & green energy
- Sewer: Septic Tank
- Water: Public
- Utilities for property: Other
Community & neighborhood
Community
- Community features: Lake, Pool, Street Lights, Walk To Schools, Near Shopping
Location
- Region: Acworth
- Subdivision: Lake Forest
HOA & financial
HOA
- Has HOA: Yes
- Services included: None
Other
Other facts
- Listing agreement: Exclusive Right To Sell
Price history
| Date | Event | Price |
|---|---|---|
| 1/29/2025 | Sold | $500,000-2%$229/sqft |
Source: | ||
| 12/30/2024 | Pending sale | $510,000$234/sqft |
Source: | ||
| 12/2/2024 | Price change | $510,000-1.9%$234/sqft |
Source: | ||
| 10/14/2024 | Price change | $520,000-1.9%$239/sqft |
Source: | ||
| 9/27/2024 | Price change | $530,000+24.7%$243/sqft |
Source: | ||
Public tax history
| Year | Property taxes | Tax assessment |
|---|---|---|
| 2025 | $4,100 +0.9% | $160,940 +1.3% |
| 2024 | $4,063 +3.5% | $158,820 +6.4% |
| 2023 | $3,924 +583.6% | $149,300 +54.5% |
Find assessor info on the county website
Neighborhood: 30102
Nearby schools
GreatSchools rating
- 6/10Carmel Elementary SchoolGrades: PK-5Distance: 1.2 mi
- 7/10Woodstock Middle SchoolGrades: 6-8Distance: 2.1 mi
- 9/10Woodstock High SchoolGrades: 9-12Distance: 2.2 mi
Schools provided by the listing agent
- Elementary: Carmel
- Middle: Woodstock
- High: Woodstock
Source: GAMLS. This data may not be complete. We recommend contacting the local school district to confirm school assignments for this home.
Get a cash offer in 3 minutes
Find out how much your home could sell for in as little as 3 minutes with a no-obligation cash offer.
Estimated market value$493,900
Get a cash offer in 3 minutes
Find out how much your home could sell for in as little as 3 minutes with a no-obligation cash offer.
Estimated market value
$493,900

