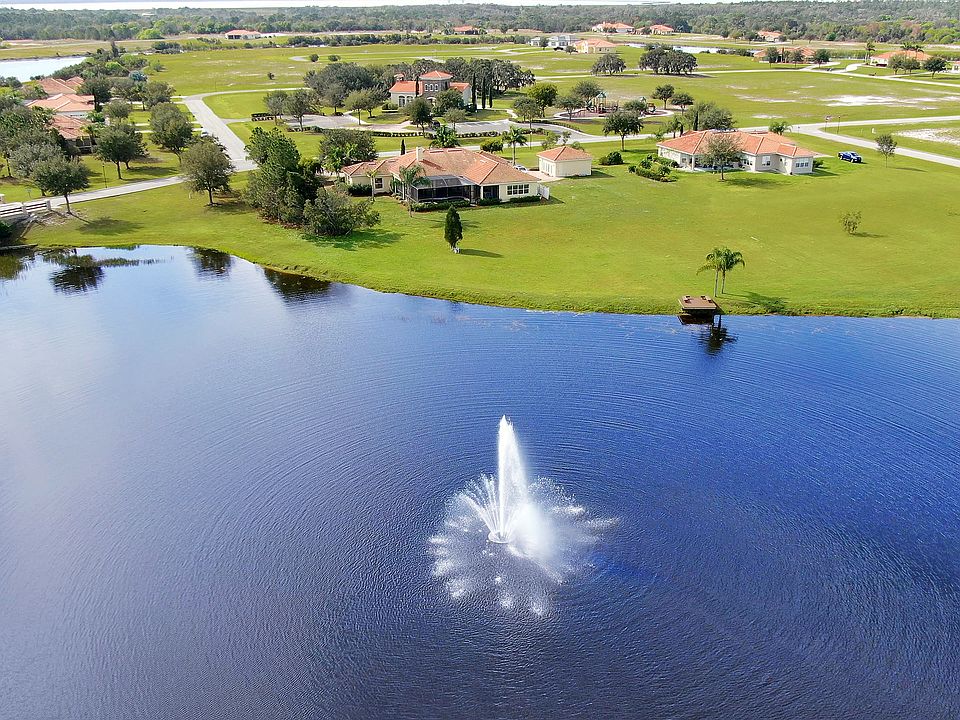A world apart but remarkably close to everything, only 127 lucky families will be able to call the Tuscan-inspired, gated conservation community of Lake Toscana home! Offering privacy, exclusivity, and breathtaking surroundings, Lake Toscana residents enjoy half-acre to one-acre homesites all with gorgeous, inspiring vistas of either the lake or conservation areas! A popular floor plan, the Monalto has options to fit the needs of the most discerning families. The gourmet kitchen is a chef's delight and offers a stainless steel appliance package, as well as custom cabinetry. Bask in the luxury of your elegant master suite with huge walk-in closet, then step directly out of your master suite and enjoy evenings overlooking your beautiful water view from your back lanai! Community amenities include covered pavilion with picnic area and playground, activities field, walking trails through conservation areas, and canoeing, kayaking, paddle boating or fishing in the lake or on the Little Manatee River which borders this beautiful community. No CDD fees and low monthly HOA fees. This is a one-of-a-kind community and a once-in-a-lifetime opportunity to make your dream home a reality. Leave the rest behind and come live the Lake Toscana lifestyle!
New construction
$874,990
5211 Lake Venice Dr, Wimauma, FL 33598
3beds
3,011sqft
Single Family Residence
Built in 2025
0.56 Acres lot
$-- Zestimate®
$291/sqft
$189/mo HOA
- 113 days
- on Zillow |
- 282 |
- 13 |
Zillow last checked: 7 hours ago
Listing updated: June 09, 2025 at 06:32pm
Listing Provided by:
Robert Appleyard 813-651-3001,
SUNRISE HOMES REALTY 813-651-3001
Source: Stellar MLS,MLS#: TB8340171 Originating MLS: Suncoast Tampa
Originating MLS: Suncoast Tampa

Travel times
Facts & features
Interior
Bedrooms & bathrooms
- Bedrooms: 3
- Bathrooms: 3
- Full bathrooms: 2
- 1/2 bathrooms: 1
Primary bedroom
- Features: Walk-In Closet(s)
- Level: First
- Area: 221 Square Feet
- Dimensions: 13x17
Bedroom 2
- Features: Built-in Closet
- Level: First
- Area: 132 Square Feet
- Dimensions: 11x12
Bedroom 3
- Features: Built-in Closet
- Level: First
- Area: 132 Square Feet
- Dimensions: 11x12
Den
- Level: First
- Area: 144 Square Feet
- Dimensions: 12x12
Dining room
- Level: First
- Area: 143 Square Feet
- Dimensions: 11x13
Great room
- Level: First
- Area: 408 Square Feet
- Dimensions: 17x24
Kitchen
- Level: First
- Area: 289 Square Feet
- Dimensions: 17x17
Media room
- Level: First
- Area: 210 Square Feet
- Dimensions: 14x15
Heating
- Heat Pump
Cooling
- Central Air
Appliances
- Included: Oven, Cooktop, Dishwasher, Disposal, Range Hood
- Laundry: Inside, Laundry Room
Features
- Eating Space In Kitchen, High Ceilings, In Wall Pest System, Kitchen/Family Room Combo, Open Floorplan, Primary Bedroom Main Floor, Solid Surface Counters, Thermostat, Walk-In Closet(s)
- Flooring: Carpet, Luxury Vinyl, Tile
- Doors: Sliding Doors
- Has fireplace: No
Interior area
- Total structure area: 4,189
- Total interior livable area: 3,011 sqft
Video & virtual tour
Property
Parking
- Total spaces: 3
- Parking features: Garage - Attached
- Attached garage spaces: 3
- Details: Garage Dimensions: 20x31
Features
- Levels: One
- Stories: 1
- Has view: Yes
- View description: Lake
- Has water view: Yes
- Water view: Lake
- Waterfront features: Lake Front, Lake Privileges
- Body of water: LAKE TOSCANA
Lot
- Size: 0.56 Acres
Details
- Parcel number: U3232209SN0000000048B.0
- Zoning: AR
- Special conditions: None
Construction
Type & style
- Home type: SingleFamily
- Property subtype: Single Family Residence
Materials
- Block
- Foundation: Slab
- Roof: Shingle
Condition
- Completed
- New construction: Yes
- Year built: 2025
Details
- Builder model: Montalto
- Builder name: Sunrise Homes
Utilities & green energy
- Sewer: Septic Tank
- Water: Private, Well
- Utilities for property: Electricity Connected, Underground Utilities
Green energy
- Energy efficient items: Appliances, HVAC, Insulation, Roof, Thermostat, Water Heater
Community & HOA
Community
- Subdivision: Lake Toscana
HOA
- Has HOA: Yes
- HOA fee: $189 monthly
- HOA name: Lake Toscana HOA
- Pet fee: $0 monthly
Location
- Region: Wimauma
Financial & listing details
- Price per square foot: $291/sqft
- Tax assessed value: $103,530
- Annual tax amount: $848
- Date on market: 2/17/2025
- Listing terms: Cash,Conventional,FHA,VA Loan
- Ownership: Fee Simple
- Total actual rent: 0
- Electric utility on property: Yes
- Road surface type: Asphalt
About the community
PlaygroundTrailsClubhouseWaterfrontLots
Emulating the grand estates of the Italian countryside with tranquil open spaces, natural beauty and wildlife. Lake Toscana is a 512-acre gated community in Tampa Bay, Florida with just 127 homes, each having ½ to 1 acre of open land, peace, and privacy. These are quality crafted homes with lake or conservation views, and the opportunity to select floor plans tailored to your family's lifestyle and needs, with no CDD.
Source: Sunrise Homes

