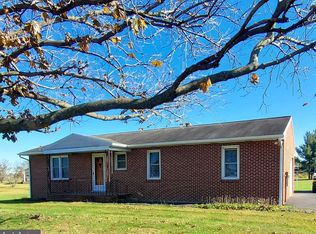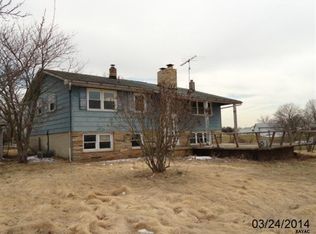Sold for $420,000
$420,000
5211 Harney Rd, Taneytown, MD 21787
4beds
1,724sqft
Single Family Residence
Built in 1971
2.43 Acres Lot
$433,200 Zestimate®
$244/sqft
$2,452 Estimated rent
Home value
$433,200
$399,000 - $472,000
$2,452/mo
Zestimate® history
Loading...
Owner options
Explore your selling options
What's special
BACK ON THE MARKET! Fall in love with this country charmer. Over 1700 sq footage living space in this large 4 bedroom 2 bath Ranch style home with upgrades made throughout the years. Beautiful hardwood floors , large living room, kitchen/dining area combo with sliding glass doors leading to outside patio and backyard. Finished lower level has lots of room for entertaining and a brick working fireplace.. A 5 year old tin roof, new water heater, water softener, replacement windows , gorgeous view of the mountains. An added bonus of an oversized 32 "x 32 detached garage has shop area, plus a 2 car attached garage. All of this on beautiful 2.43 acre lot. Very close to PA line and your travels to Gettysburg. Original owner being sold As-IS. NO HOA.....NO CITY TAXES......NO WATER/SEWER BILLS
Zillow last checked: 8 hours ago
Listing updated: September 11, 2025 at 03:39am
Listed by:
Pamela Reed 410-984-2427,
Berkshire Hathaway HomeServices Homesale Realty
Bought with:
NON MEMBER, 0225194075
Non Subscribing Office
Source: Bright MLS,MLS#: MDCR2026548
Facts & features
Interior
Bedrooms & bathrooms
- Bedrooms: 4
- Bathrooms: 2
- Full bathrooms: 2
- Main level bathrooms: 2
- Main level bedrooms: 4
Primary bedroom
- Features: Flooring - HardWood
- Level: Main
Bedroom 2
- Features: Flooring - HardWood
- Level: Main
Bedroom 3
- Features: Flooring - HardWood
- Level: Main
Bathroom 1
- Level: Main
Other
- Features: Flooring - HardWood
- Level: Main
Other
- Features: Attic - Walk-Up, Attic - Access Panel
- Level: Upper
Basement
- Features: Basement - Finished, Fireplace - Other, Flooring - Carpet
- Level: Lower
Dining room
- Features: Ceiling Fan(s), Dining Area, Flooring - Wood
- Level: Main
Foyer
- Level: Main
Other
- Features: Bathroom - Walk-In Shower
- Level: Main
Kitchen
- Features: Countertop(s) - Solid Surface, Flooring - Ceramic Tile
- Level: Main
Laundry
- Level: Main
Living room
- Features: Flooring - HardWood
- Level: Main
Heating
- Heat Pump, Other, Propane, Electric
Cooling
- Central Air, Electric
Appliances
- Included: Dryer, Microwave, Refrigerator, Cooktop, Electric Water Heater
- Laundry: Main Level, Laundry Room
Features
- Attic, Ceiling Fan(s), Dining Area, Floor Plan - Traditional, Walk-In Closet(s), Plaster Walls
- Flooring: Wood, Carpet, Vinyl
- Basement: Full,Heated,Interior Entry,Exterior Entry,Rear Entrance,Sump Pump
- Number of fireplaces: 1
Interior area
- Total structure area: 3,448
- Total interior livable area: 1,724 sqft
- Finished area above ground: 1,724
- Finished area below ground: 0
Property
Parking
- Total spaces: 4
- Parking features: Garage Faces Front, Garage Door Opener, Inside Entrance, Oversized, Driveway, Attached, Detached
- Attached garage spaces: 4
- Has uncovered spaces: Yes
Accessibility
- Accessibility features: Other
Features
- Levels: Two
- Stories: 2
- Exterior features: Other
- Pool features: None
Lot
- Size: 2.43 Acres
Details
- Additional structures: Above Grade, Below Grade, Outbuilding
- Parcel number: 0701005723
- Zoning: AGRIC
- Special conditions: Standard
Construction
Type & style
- Home type: SingleFamily
- Architectural style: Ranch/Rambler
- Property subtype: Single Family Residence
Materials
- Vinyl Siding
- Foundation: Other
- Roof: Metal
Condition
- Very Good
- New construction: No
- Year built: 1971
Utilities & green energy
- Sewer: Approved System
- Water: Well, Conditioner
- Utilities for property: Propane
Community & neighborhood
Location
- Region: Taneytown
- Subdivision: Harney
Other
Other facts
- Listing agreement: Exclusive Right To Sell
- Listing terms: Cash,Conventional,FHA,VA Loan
- Ownership: Fee Simple
Price history
| Date | Event | Price |
|---|---|---|
| 9/10/2025 | Sold | $420,000$244/sqft |
Source: | ||
| 8/27/2025 | Pending sale | $420,000$244/sqft |
Source: | ||
| 8/27/2025 | Contingent | $420,000-11.6%$244/sqft |
Source: | ||
| 7/8/2025 | Pending sale | $475,000$276/sqft |
Source: | ||
| 7/8/2025 | Contingent | $475,000$276/sqft |
Source: | ||
Public tax history
| Year | Property taxes | Tax assessment |
|---|---|---|
| 2025 | $3,413 +1.8% | $318,967 +7.5% |
| 2024 | $3,353 +8.1% | $296,733 +8.1% |
| 2023 | $3,102 +0.7% | $274,500 |
Find assessor info on the county website
Neighborhood: 21787
Nearby schools
GreatSchools rating
- 5/10Taneytown Elementary SchoolGrades: PK-5Distance: 5 mi
- 8/10Northwest Middle SchoolGrades: 6-8Distance: 5.2 mi
- 7/10Francis Scott Key High SchoolGrades: 9-12Distance: 9.7 mi
Schools provided by the listing agent
- High: Francis Scott Key Senior
- District: Carroll County Public Schools
Source: Bright MLS. This data may not be complete. We recommend contacting the local school district to confirm school assignments for this home.
Get a cash offer in 3 minutes
Find out how much your home could sell for in as little as 3 minutes with a no-obligation cash offer.
Estimated market value$433,200
Get a cash offer in 3 minutes
Find out how much your home could sell for in as little as 3 minutes with a no-obligation cash offer.
Estimated market value
$433,200

