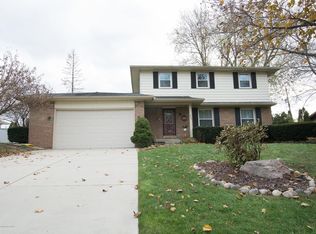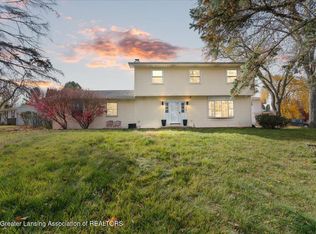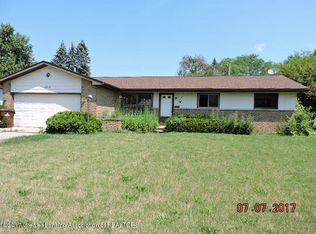Sold for $330,000
$330,000
5211 Greenbriar Rd, Lansing, MI 48917
4beds
3,425sqft
Single Family Residence
Built in 1968
0.25 Acres Lot
$341,100 Zestimate®
$96/sqft
$4,038 Estimated rent
Home value
$341,100
$280,000 - $416,000
$4,038/mo
Zestimate® history
Loading...
Owner options
Explore your selling options
What's special
Welcome to 5211 Greenbriar Rd located in Delta Township! This inviting home has it all and offers over 3,000 sq ft of living space! The 1st floor is great for family gatherings and entertaining featuring: formal living and dining rooms; huge open kitchen with quartz countertops; an informal dining area; walk-in pantry; half bath; and large family room with a cozy fireplace. Upstairs you will find the spacious primary bdrm with an ensuite bath, second bath with a double sink and 3 addtl nicely sized bdrms. The finished lower level features a theatre room, home gym, half bath, rec room with pool table and bar area, laundry room and loads of storage. For outdoor entertaining and relaxation, the enclosed Gazebo is outfitted with electricity, while the spacious yard provides a full vinyl privacy fence. Improvements include: New Roof, Gutters, Quartz Counters and driveway in 2021! New water heater in 2024! A low traffic neighborhood minutes from local restaurants, shopping and the expressway. Call today for your personal showing!
Zillow last checked: 8 hours ago
Listing updated: April 05, 2025 at 08:45am
Listed by:
Stephanie Francis 517-230-6547,
Good Company Realty,
Alicia Banks 517-712-9576,
Good Company Realty
Bought with:
Alicia Banks, 6506047106
Good Company Realty
Good Company Realty
Source: Greater Lansing AOR,MLS#: 285691
Facts & features
Interior
Bedrooms & bathrooms
- Bedrooms: 4
- Bathrooms: 4
- Full bathrooms: 2
- 1/2 bathrooms: 2
Primary bedroom
- Level: Second
- Area: 194.22 Square Feet
- Dimensions: 16.6 x 11.7
Bedroom 2
- Level: Second
- Area: 158.2 Square Feet
- Dimensions: 14 x 11.3
Bedroom 3
- Level: Second
- Area: 144.64 Square Feet
- Dimensions: 12.8 x 11.3
Bedroom 4
- Level: Second
- Area: 119.18 Square Feet
- Dimensions: 11.8 x 10.1
Dining room
- Level: First
- Area: 146.52 Square Feet
- Dimensions: 13.2 x 11.1
Family room
- Level: First
- Area: 308.88 Square Feet
- Dimensions: 19.8 x 15.6
Gym
- Level: Basement
- Area: 195.64 Square Feet
- Dimensions: 14.6 x 13.4
Kitchen
- Level: First
- Area: 201.8 Square Feet
- Dimensions: 20 x 10.09
Living room
- Level: First
- Area: 263.16 Square Feet
- Dimensions: 17.2 x 15.3
Other
- Description: Theatre
- Level: Basement
- Area: 164.82 Square Feet
- Dimensions: 12.3 x 13.4
Heating
- Forced Air
Cooling
- Central Air
Appliances
- Included: Disposal, Microwave, Water Heater, Wine Refrigerator, Washer, Refrigerator, Gas Range, Dryer, Dishwasher
- Laundry: In Basement, Laundry Room
Features
- Bookcases, Ceiling Fan(s), Chandelier, Eat-in Kitchen, Entrance Foyer, Pantry, Stone Counters
- Flooring: Bamboo, Vinyl
- Basement: Daylight,Finished,Full
- Number of fireplaces: 1
- Fireplace features: Family Room, Wood Burning
Interior area
- Total structure area: 3,645
- Total interior livable area: 3,425 sqft
- Finished area above ground: 2,325
- Finished area below ground: 1,100
Property
Parking
- Total spaces: 2
- Parking features: Attached, Driveway, Garage, Garage Door Opener
- Attached garage spaces: 2
- Has uncovered spaces: Yes
Features
- Levels: Two
- Stories: 2
- Patio & porch: Covered, Front Porch, Patio
- Fencing: Full,Privacy,Vinyl
Lot
- Size: 0.25 Acres
- Dimensions: 90 x 120
Details
- Additional structures: Gazebo
- Foundation area: 1320
- Parcel number: 04006360031000
- Zoning description: Zoning
Construction
Type & style
- Home type: SingleFamily
- Architectural style: Traditional
- Property subtype: Single Family Residence
Materials
- Brick, Vinyl Siding
- Roof: Shingle
Condition
- Year built: 1968
Details
- Warranty included: Yes
Utilities & green energy
- Sewer: Public Sewer
- Water: Public
- Utilities for property: Water Connected, Sewer Connected, Phone Available, Natural Gas Connected, High Speed Internet Connected, Electricity Connected, Cable Available
Community & neighborhood
Location
- Region: Lansing
- Subdivision: River Ridge
Other
Other facts
- Listing terms: VA Loan,Cash,Conventional,FHA
Price history
| Date | Event | Price |
|---|---|---|
| 4/4/2025 | Sold | $330,000-2.9%$96/sqft |
Source: | ||
| 3/6/2025 | Contingent | $339,900$99/sqft |
Source: | ||
| 2/10/2025 | Price change | $339,900-2.9%$99/sqft |
Source: | ||
| 1/11/2025 | Listed for sale | $349,900+97.1%$102/sqft |
Source: | ||
| 4/19/2007 | Sold | $177,500$52/sqft |
Source: Public Record Report a problem | ||
Public tax history
| Year | Property taxes | Tax assessment |
|---|---|---|
| 2024 | -- | $130,000 +29.2% |
| 2021 | $3,650 0% | $100,600 +6.7% |
| 2020 | $3,651 | $94,300 +4.5% |
Find assessor info on the county website
Neighborhood: Waverly
Nearby schools
GreatSchools rating
- 7/10Elmwood Elementary SchoolGrades: 1-4Distance: 0.3 mi
- 3/10Waverly Middle SchoolGrades: 5-8Distance: 2 mi
- 6/10Waverly Senior High SchoolGrades: 9-12Distance: 1.7 mi
Schools provided by the listing agent
- High: Waverly
Source: Greater Lansing AOR. This data may not be complete. We recommend contacting the local school district to confirm school assignments for this home.

Get pre-qualified for a loan
At Zillow Home Loans, we can pre-qualify you in as little as 5 minutes with no impact to your credit score.An equal housing lender. NMLS #10287.


