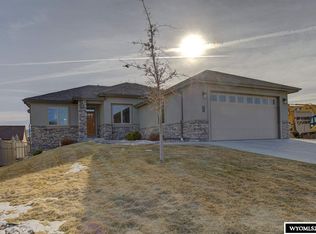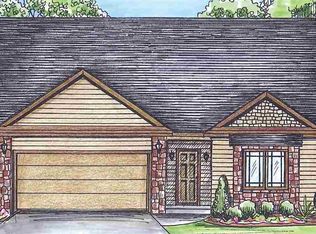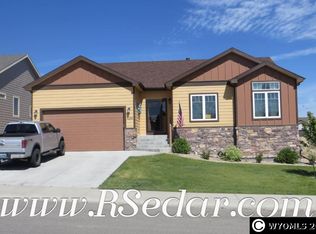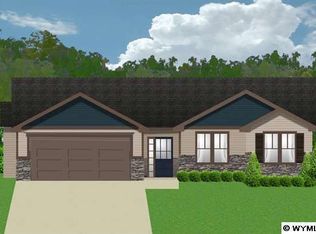Immaculate condition newer construction rambler with basement. High-end self-closing cabinets, stainless steel Kitchenaid appliances, dual heat convection double oven, Pella windows, custom quartz countertops throughout. 5 bedrooms three of which have large walk-in closets. Full master en-suite with jetted tub and separate glass rainfall shower. Full wet-bar in basement with additional trophy game-room. Vaulted ceilings throughout. 9’ ceilings in daylight basement. Large partially-covered patio complete with tv, and remote ceiling fan. Commercial-grade flooring throughout. Shiplap covered fireplace with thermostat controlled gas insert. Custom light fixtures and custom blinds. Large backyard with vinyl fence, river rock, and full landscaping.
This property is off market, which means it's not currently listed for sale or rent on Zillow. This may be different from what's available on other websites or public sources.




