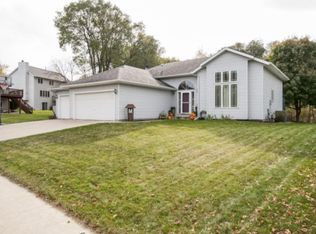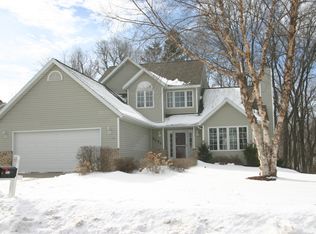Closed
$430,000
5211 Castlewood Ln NW, Rochester, MN 55901
5beds
3,463sqft
Single Family Residence
Built in 1992
0.25 Acres Lot
$454,300 Zestimate®
$124/sqft
$2,885 Estimated rent
Home value
$454,300
$432,000 - $477,000
$2,885/mo
Zestimate® history
Loading...
Owner options
Explore your selling options
What's special
This 2 story walkout home has over 3200 sq ft of living space with 5 bedrooms, 3 baths and a finished walkout basement on a quiet NW cul-de-sac. Main floor offers a large living room with wood burning fireplace, half bath, beautiful kitchen with newer stainless appliances, nice sized dining area off kitchen, a formal dining room (or office) and main floor laundry. Upper floor includes a large primary bedroom with 2 walk-in closets and a private full bath with double vanity, separate jacuzzi tub and shower, 3 additional bedrooms, and another full bath are also located on the upper level. Lower level has a walkout family room with gas fireplace, 5th bedroom also with laundry hook-ups, and a roughed-in bathroom. New furnace and central air in 2019. Enjoy the mature trees, porch, deck, patio and nearby park and walking/bike trails.
Zillow last checked: 8 hours ago
Listing updated: January 08, 2025 at 10:48pm
Listed by:
Todd Lampman 507-990-2260,
Elcor Realty of Rochester Inc.
Bought with:
Sara Vix
Keller Williams Premier Realty
Source: NorthstarMLS as distributed by MLS GRID,MLS#: 6456302
Facts & features
Interior
Bedrooms & bathrooms
- Bedrooms: 5
- Bathrooms: 3
- Full bathrooms: 2
- 1/2 bathrooms: 1
Bedroom 1
- Level: Upper
Bedroom 2
- Level: Upper
Bedroom 3
- Level: Upper
Bedroom 4
- Level: Upper
Bedroom 5
- Level: Lower
Primary bathroom
- Level: Upper
Bathroom
- Level: Main
Bathroom
- Level: Upper
Dining room
- Level: Main
Family room
- Level: Lower
Kitchen
- Level: Main
Laundry
- Level: Main
Living room
- Level: Main
Utility room
- Level: Lower
Heating
- Forced Air
Cooling
- Central Air
Appliances
- Included: Dishwasher, Gas Water Heater, Range, Refrigerator
Features
- Basement: Walk-Out Access
- Number of fireplaces: 2
- Fireplace features: Gas, Wood Burning
Interior area
- Total structure area: 3,463
- Total interior livable area: 3,463 sqft
- Finished area above ground: 2,467
- Finished area below ground: 763
Property
Parking
- Total spaces: 3
- Parking features: Attached, Concrete, Garage Door Opener
- Attached garage spaces: 3
- Has uncovered spaces: Yes
Accessibility
- Accessibility features: None
Features
- Levels: Two
- Stories: 2
- Patio & porch: Deck, Patio
Lot
- Size: 0.25 Acres
Details
- Foundation area: 1014
- Parcel number: 741513048233
- Zoning description: Residential-Single Family
Construction
Type & style
- Home type: SingleFamily
- Property subtype: Single Family Residence
Materials
- Vinyl Siding
Condition
- Age of Property: 33
- New construction: No
- Year built: 1992
Utilities & green energy
- Electric: Circuit Breakers, 150 Amp Service, Power Company: Rochester Public Utilities
- Gas: Natural Gas
- Sewer: City Sewer/Connected
- Water: City Water/Connected
Community & neighborhood
Location
- Region: Rochester
- Subdivision: Kings Run
HOA & financial
HOA
- Has HOA: No
Other
Other facts
- Road surface type: Paved
Price history
| Date | Event | Price |
|---|---|---|
| 1/9/2024 | Sold | $430,000-3.4%$124/sqft |
Source: | ||
| 1/5/2024 | Pending sale | $445,000$129/sqft |
Source: | ||
| 11/3/2023 | Listed for sale | $445,000$129/sqft |
Source: | ||
Public tax history
| Year | Property taxes | Tax assessment |
|---|---|---|
| 2025 | $5,726 +14.8% | $448,800 +8.6% |
| 2024 | $4,988 | $413,400 +4.4% |
| 2023 | -- | $395,800 +3.3% |
Find assessor info on the county website
Neighborhood: 55901
Nearby schools
GreatSchools rating
- 6/10Overland Elementary SchoolGrades: PK-5Distance: 1 mi
- 5/10John Marshall Senior High SchoolGrades: 8-12Distance: 2.9 mi
- 3/10Dakota Middle SchoolGrades: 6-8Distance: 3.2 mi
Schools provided by the listing agent
- Elementary: Overland
- Middle: Dakota
- High: John Marshall
Source: NorthstarMLS as distributed by MLS GRID. This data may not be complete. We recommend contacting the local school district to confirm school assignments for this home.
Get a cash offer in 3 minutes
Find out how much your home could sell for in as little as 3 minutes with a no-obligation cash offer.
Estimated market value$454,300
Get a cash offer in 3 minutes
Find out how much your home could sell for in as little as 3 minutes with a no-obligation cash offer.
Estimated market value
$454,300

