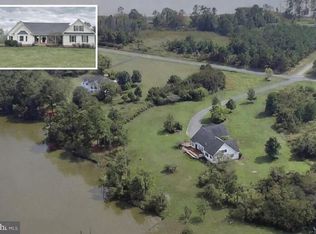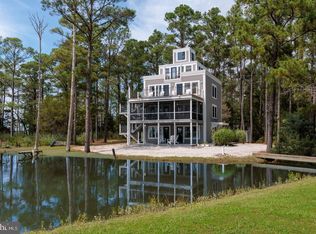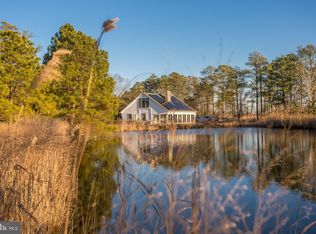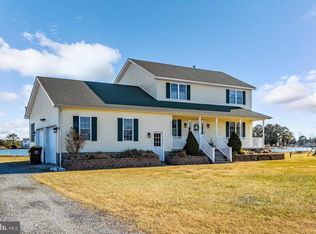Private, Waterfront house on 8.31 acres off of Town Point Rd. This property has a huge dock with 5+ MLW, comes fully furnished and currently sleeps 15 people! There is a proven track record of Vacation Rental income that generated more the $50,000 per year. Also comes with an offshore blind and boat ramp on the property if you are looking for waterfowl hunting, fishing and crabbing! More pictures to come when the snow melts.
For sale
$849,000
5210 Wilson Rd, Cambridge, MD 21613
5beds
2,636sqft
Est.:
Single Family Residence
Built in 1932
8.31 Acres Lot
$-- Zestimate®
$322/sqft
$-- HOA
What's special
Fully furnishedOffshore blindPrivate waterfront house
- 17 hours |
- 306 |
- 6 |
Zillow last checked: 8 hours ago
Listing updated: 14 hours ago
Listed by:
Henry Gibbons-Neff 410-829-0698,
Meredith Fine Properties 4108226272,
Co-Listing Agent: Leo Edward Kuneman Iii 443-880-2257,
Meredith Fine Properties
Source: Bright MLS,MLS#: MDDO2011490
Tour with a local agent
Facts & features
Interior
Bedrooms & bathrooms
- Bedrooms: 5
- Bathrooms: 3
- Full bathrooms: 3
- Main level bathrooms: 1
- Main level bedrooms: 2
Heating
- Forced Air, Floor Furnace, Oil
Cooling
- Heat Pump, Central Air, Electric
Appliances
- Included: Cooktop, Dishwasher, Dryer, Microwave, Oven/Range - Electric, Refrigerator, Washer, Water Heater
Features
- Attic, Kitchen - Country, Kitchen Island, Entry Level Bedroom, Primary Bath(s), Floor Plan - Traditional, Dry Wall
- Flooring: Wood
- Has basement: No
- Number of fireplaces: 1
- Fireplace features: Equipment
Interior area
- Total structure area: 2,636
- Total interior livable area: 2,636 sqft
- Finished area above ground: 2,636
Property
Parking
- Parking features: Off Street
Accessibility
- Accessibility features: None
Features
- Levels: Two
- Stories: 2
- Exterior features: Private Beach
- Pool features: None
- On waterfront: Yes
- Waterfront features: Sandy Beach, Park, Bayfront, Bay
- Body of water: Fishing Creek
- Frontage length: Water Frontage Ft: 400
Lot
- Size: 8.31 Acres
Details
- Additional structures: Above Grade
- Parcel number: 1007110383
- Zoning: RRC
- Special conditions: Standard
Construction
Type & style
- Home type: SingleFamily
- Architectural style: Farmhouse/National Folk
- Property subtype: Single Family Residence
Materials
- Vinyl Siding
- Foundation: Crawl Space
Condition
- New construction: No
- Year built: 1932
- Major remodel year: 1999
Utilities & green energy
- Sewer: Septic Exists
- Water: Well
Community & HOA
Community
- Subdivision: None Available
HOA
- Has HOA: No
Location
- Region: Cambridge
Financial & listing details
- Price per square foot: $322/sqft
- Tax assessed value: $324,800
- Annual tax amount: $3,533
- Date on market: 2/11/2026
- Listing agreement: Exclusive Right To Sell
- Ownership: Fee Simple
Estimated market value
Not available
Estimated sales range
Not available
$2,842/mo
Price history
Price history
| Date | Event | Price |
|---|---|---|
| 2/11/2026 | Listed for sale | $849,000$322/sqft |
Source: | ||
| 2/6/2026 | Listing removed | $849,000$322/sqft |
Source: | ||
| 11/13/2025 | Price change | $849,000-4.6%$322/sqft |
Source: | ||
| 9/29/2025 | Price change | $890,000-6.3%$338/sqft |
Source: | ||
| 9/6/2025 | Price change | $950,000-5%$360/sqft |
Source: | ||
Public tax history
Public tax history
| Year | Property taxes | Tax assessment |
|---|---|---|
| 2025 | -- | $384,500 +5% |
| 2024 | $4,071 +5.3% | $366,133 +5.3% |
| 2023 | $3,867 +5.6% | $347,767 +5.6% |
Find assessor info on the county website
BuyAbility℠ payment
Est. payment
$4,986/mo
Principal & interest
$4017
Property taxes
$672
Home insurance
$297
Climate risks
Neighborhood: 21613
Nearby schools
GreatSchools rating
- 2/10Sandy Hill Elementary SchoolGrades: PK-5Distance: 4.6 mi
- 2/10Mace's Lane Middle SchoolGrades: 6-8Distance: 3.7 mi
- 2/10Cambridge-South Dorchester High SchoolGrades: 9-12Distance: 3.7 mi
Schools provided by the listing agent
- District: Dorchester County Public Schools
Source: Bright MLS. This data may not be complete. We recommend contacting the local school district to confirm school assignments for this home.
- Loading
- Loading




