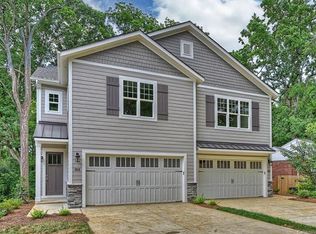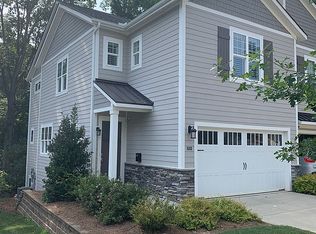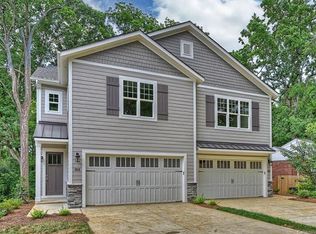Closed
$712,500
5210 Valley Stream Rd, Charlotte, NC 28209
4beds
2,858sqft
Townhouse
Built in 2017
0.09 Acres Lot
$-- Zestimate®
$249/sqft
$3,564 Estimated rent
Home value
Not available
Estimated sales range
Not available
$3,564/mo
Zestimate® history
Loading...
Owner options
Explore your selling options
What's special
Welcome to this charming townhome in highly desirable Selwyn Park, just steps from the Greenway; an unbeatable location near Park Road Shopping Center, Montford, and Myers Park. Offering a perfect blend of modern style, comfort, and convenience, this bright and airy open floorplan was designed for today’s lifestyle. The main level features a gracious kitchen that flows seamlessly into the great room and dining area. Oversized windows flood the space with natural light, creating a warm and inviting atmosphere. The gourmet kitchen boasts granite countertops, classic French white cabinetry, stainless steel appliances including a gas range, and a large center island with seating for four—perfect for casual family meals or entertaining friends. Thoughtful touches like a built-in wine rack add both charm and practicality. Just beyond, a screened porch extends your living space, opening onto a back deck ideal for grilling or relaxing.
Upstairs, a spacious loft provides a flexible space for a home office, study area, or playroom. The serene primary suite is a private retreat with a spa-inspired en suite bath featuring a double vanity, oversized seamless glass walk-in shower, and generous walk-in closet. Step out to your own private deck, a perfect spot for morning coffee or evening relaxation. Two additional bedrooms on this level share a stylish Jack & Jill bath, providing both convenience and privacy for family members.
The fully finished basement expands your living options with a fourth bedroom and full bath, making it perfect for guests, in-laws, or a growing teen. A large bonus room with expansive windows provides a bright, cheerful space for a media room, playroom, or fitness area. The terrace level also opens directly to the backyard, where a private hot tub offers the ultimate retreat for unwinding after a busy day.
Throughout the home, thoughtful design details and quality finishes create a sense of timeless style and comfort. The combination of open living areas, flexible loft and bonus spaces, and multiple outdoor living options make this townhome truly special.
Zillow last checked: 8 hours ago
Listing updated: November 21, 2025 at 02:28pm
Listing Provided by:
Aubrey Grier agrier@dickensmitchener.com,
Dickens Mitchener & Associates Inc,
Brandon Grier,
Dickens Mitchener & Associates Inc
Bought with:
Vann Boger
Keller Williams South Park
Source: Canopy MLS as distributed by MLS GRID,MLS#: 4288091
Facts & features
Interior
Bedrooms & bathrooms
- Bedrooms: 4
- Bathrooms: 4
- Full bathrooms: 3
- 1/2 bathrooms: 1
Primary bedroom
- Level: Upper
Bedroom s
- Level: Upper
Bedroom s
- Level: Basement
Bathroom half
- Level: Main
Bathroom full
- Level: Upper
Bathroom full
- Level: Basement
Basement
- Level: Basement
Dining room
- Level: Main
Flex space
- Level: Upper
Great room
- Level: Main
Kitchen
- Level: Main
Laundry
- Level: Upper
Recreation room
- Level: Basement
Heating
- Central
Cooling
- Central Air
Appliances
- Included: Dishwasher, Disposal, Dryer, Gas Range, Microwave, Refrigerator with Ice Maker, Washer
- Laundry: Laundry Room, Upper Level
Features
- Kitchen Island, Open Floorplan, Walk-In Closet(s)
- Flooring: Carpet, Tile, Wood
- Basement: Finished,Interior Entry,Walk-Out Access
- Fireplace features: Gas Log, Great Room
Interior area
- Total structure area: 2,140
- Total interior livable area: 2,858 sqft
- Finished area above ground: 2,140
- Finished area below ground: 718
Property
Parking
- Total spaces: 2
- Parking features: Attached Garage, Garage on Main Level
- Attached garage spaces: 2
Features
- Levels: Two
- Stories: 2
- Entry location: Main
- Patio & porch: Covered, Deck, Enclosed, Rear Porch, Screened
- Has spa: Yes
Lot
- Size: 0.09 Acres
- Features: End Unit
Details
- Parcel number: 17118427
- Zoning: N1-D
- Special conditions: Standard
Construction
Type & style
- Home type: Townhouse
- Property subtype: Townhouse
Materials
- Hardboard Siding
Condition
- New construction: No
- Year built: 2017
Utilities & green energy
- Sewer: Public Sewer
- Water: City
Community & neighborhood
Location
- Region: Charlotte
- Subdivision: Selwyn Park
HOA & financial
HOA
- Has HOA: Yes
- HOA fee: $330 quarterly
- Association name: Selwyn Park Towns HOA
Other
Other facts
- Listing terms: Cash,Conventional
- Road surface type: Concrete, Paved
Price history
| Date | Event | Price |
|---|---|---|
| 11/21/2025 | Sold | $712,500-1.7%$249/sqft |
Source: | ||
| 9/24/2025 | Price change | $725,000-3.3%$254/sqft |
Source: | ||
| 9/2/2025 | Listed for sale | $750,000-1.3%$262/sqft |
Source: | ||
| 8/1/2025 | Listing removed | $759,999$266/sqft |
Source: | ||
| 5/14/2025 | Price change | $759,999-6.7%$266/sqft |
Source: | ||
Public tax history
| Year | Property taxes | Tax assessment |
|---|---|---|
| 2017 | -- | $161,500 +24% |
| 2016 | -- | $130,200 |
| 2015 | -- | $130,200 -8.4% |
Find assessor info on the county website
Neighborhood: Madison Park
Nearby schools
GreatSchools rating
- 6/10Pinewood ElementaryGrades: PK-5Distance: 0.8 mi
- 3/10Alexander Graham MiddleGrades: 6-8Distance: 1.3 mi
- 7/10Myers Park HighGrades: 9-12Distance: 1.4 mi
Schools provided by the listing agent
- Elementary: Pinewood Mecklenburg
- Middle: Alexander Graham
- High: Myers Park
Source: Canopy MLS as distributed by MLS GRID. This data may not be complete. We recommend contacting the local school district to confirm school assignments for this home.

Get pre-qualified for a loan
At Zillow Home Loans, we can pre-qualify you in as little as 5 minutes with no impact to your credit score.An equal housing lender. NMLS #10287.


