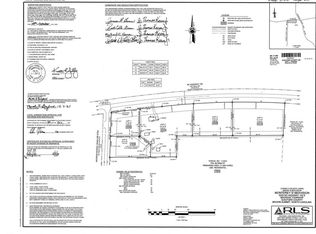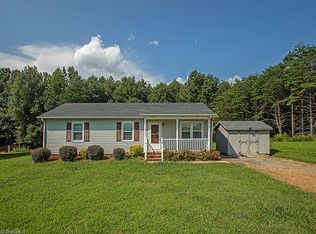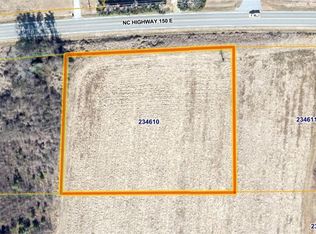Sold for $580,000 on 06/06/25
$580,000
5210 State Highway 150 E, Browns Summit, NC 27214
3beds
2,662sqft
Stick/Site Built, Residential, Single Family Residence
Built in 2023
2.23 Acres Lot
$583,300 Zestimate®
$--/sqft
$3,129 Estimated rent
Home value
$583,300
$531,000 - $642,000
$3,129/mo
Zestimate® history
Loading...
Owner options
Explore your selling options
What's special
Perfect country setting 3-bedroom, 4-bathroom home minutes away from Greensboro, Danville, and Burlington. Features an open floor plan with cathedral ceilings and windows to bring in natural light. Each Bedroom has its own generous walk in closet and own bathroom. Back Covered porch is perfect for entertaining. Blinds, kitchen Refrigerator, storage unit shall remain with the property. 2 car garage with built-ins and electric fireplace. Bonus room above garage very versatile for your needs. No HOA, beautiful hardwood floor throughout most of the home Agent related to sellers
Zillow last checked: 8 hours ago
Listing updated: June 06, 2025 at 03:22pm
Listed by:
Erik Miguel Olvera-Mata 336-279-3193,
PERKINS & ASSOCIATES
Bought with:
Mary C. Gutierrez, 237882
The Real Estate Hotline
Source: Triad MLS,MLS#: 1176483 Originating MLS: Greensboro
Originating MLS: Greensboro
Facts & features
Interior
Bedrooms & bathrooms
- Bedrooms: 3
- Bathrooms: 4
- Full bathrooms: 4
- Main level bathrooms: 4
Heating
- Heat Pump, Electric
Cooling
- Central Air
Appliances
- Included: Built-In Range, Dishwasher, Electric Water Heater
- Laundry: Main Level
Features
- Kitchen Island, Pantry, Vaulted Ceiling(s)
- Flooring: Tile, Wood
- Basement: Crawl Space
- Attic: Pull Down Stairs,Walk-In
- Has fireplace: No
Interior area
- Total structure area: 2,662
- Total interior livable area: 2,662 sqft
- Finished area above ground: 2,662
Property
Parking
- Parking features: Driveway, Gravel, Garage Door Opener
- Has garage: Yes
- Has uncovered spaces: Yes
Features
- Levels: One
- Stories: 1
- Exterior features: Garden
- Pool features: None
Lot
- Size: 2.23 Acres
- Features: Cleared, Wooded
Details
- Parcel number: 234611
- Zoning: Residential
- Special conditions: Owner Sale
Construction
Type & style
- Home type: SingleFamily
- Property subtype: Stick/Site Built, Residential, Single Family Residence
Materials
- Brick, Vinyl Siding
Condition
- Year built: 2023
Utilities & green energy
- Sewer: Private Sewer
- Water: Private
Community & neighborhood
Security
- Security features: Smoke Detector(s)
Location
- Region: Browns Summit
- Subdivision: Monterey
Other
Other facts
- Listing agreement: Exclusive Right To Sell
Price history
| Date | Event | Price |
|---|---|---|
| 6/6/2025 | Sold | $580,000-2.5% |
Source: | ||
| 5/3/2025 | Pending sale | $595,000 |
Source: | ||
| 4/7/2025 | Listed for sale | $595,000 |
Source: | ||
Public tax history
| Year | Property taxes | Tax assessment |
|---|---|---|
| 2025 | $3,895 +2% | $428,900 |
| 2024 | $3,819 +906.3% | $428,900 +883.7% |
| 2023 | $380 | $43,600 |
Find assessor info on the county website
Neighborhood: 27214
Nearby schools
GreatSchools rating
- 4/10Monticello-Brown Summit Elementary SchoolGrades: PK-5Distance: 1.1 mi
- 5/10Northeast Guilford Middle SchoolGrades: 6-8Distance: 4.1 mi
- 4/10Northeast Guilford High SchoolGrades: 9-12Distance: 4.3 mi
Get a cash offer in 3 minutes
Find out how much your home could sell for in as little as 3 minutes with a no-obligation cash offer.
Estimated market value
$583,300
Get a cash offer in 3 minutes
Find out how much your home could sell for in as little as 3 minutes with a no-obligation cash offer.
Estimated market value
$583,300


