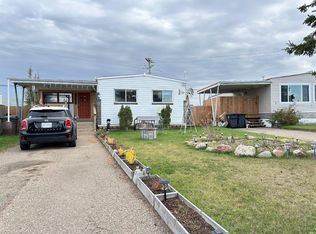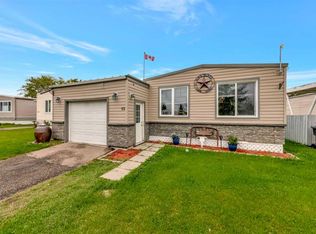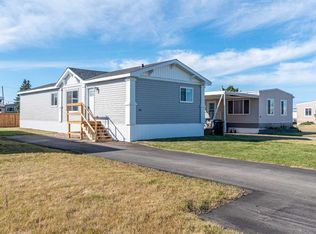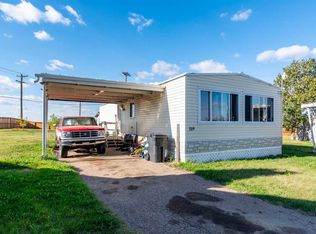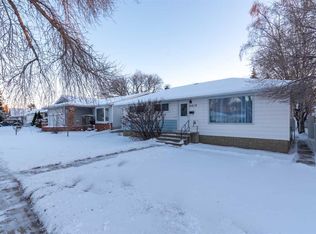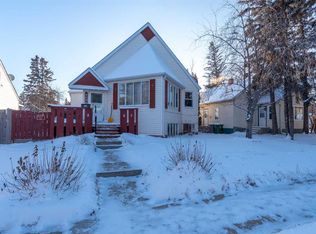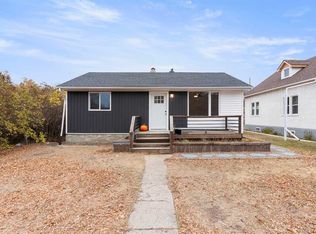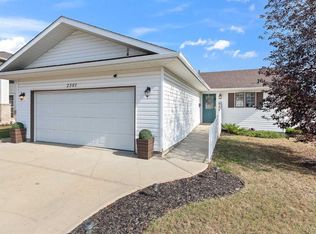5210 S 57th St, Lloydminster, AB T9V 0V5
What's special
- 47 days |
- 17 |
- 0 |
Zillow last checked: 8 hours ago
Listing updated: November 26, 2025 at 07:50am
Tina Sayer, Associate,
Musgrave Agencies
Facts & features
Interior
Bedrooms & bathrooms
- Bedrooms: 3
- Bathrooms: 2
- Full bathrooms: 2
Other
- Level: Main
- Dimensions: 10`0" x 15`0"
Bedroom
- Level: Main
- Dimensions: 11`0" x 9`0"
Bedroom
- Level: Basement
- Dimensions: 13`0" x 17`0"
Other
- Level: Main
Other
- Level: Basement
Bonus room
- Level: Basement
- Dimensions: 18`0" x 13`0"
Dining room
- Level: Main
- Dimensions: 13`0" x 7`0"
Family room
- Level: Basement
- Dimensions: 15`0" x 15`0"
Kitchen
- Level: Main
- Dimensions: 13`0" x 10`0"
Laundry
- Level: Main
Living room
- Level: Main
- Dimensions: 15`0" x 18`0"
Storage
- Level: Basement
Heating
- Floor Furnace, Natural Gas
Cooling
- Central Air
Appliances
- Included: Dishwasher, Dryer, Garage Control(s), Gas Water Heater, Range Hood, Refrigerator, Stove(s), Washer
- Laundry: Main Level, Sink
Features
- Ceiling Fan(s), See Remarks
- Flooring: Carpet, Ceramic Tile, Hardwood
- Windows: Window Coverings
- Basement: Full
- Number of fireplaces: 1
- Fireplace features: Gas
Interior area
- Total interior livable area: 1,120 sqft
Property
Parking
- Total spaces: 6
- Parking features: Concrete, Double Garage Detached, Garage Door Opener, Heated Garage, Insulated, Oversized, Parking Pad, RV Access/Parking
- Garage spaces: 2
- Has uncovered spaces: Yes
Features
- Levels: One
- Stories: 1
- Patio & porch: Deck
- Exterior features: Lighting
- Fencing: Fenced
- Frontage length: 15.24M 50`0"
Lot
- Size: 7,405.2 Square Feet
- Features: Back Lane, Back Yard, Backs on to Park/Green Space, Front Yard, Landscaped, Rectangular Lot
Details
- Additional structures: Shed(s)
- Parcel number: 102207554
- Zoning: R1
Construction
Type & style
- Home type: SingleFamily
- Architectural style: Bungalow
- Property subtype: Single Family Residence
Materials
- Brick, Vinyl Siding
- Foundation: Wood
- Roof: Asphalt Shingle
Condition
- New construction: No
- Year built: 2000
Community & HOA
Community
- Features: Sidewalks, Street Lights
- Subdivision: West Lloydminster
HOA
- Has HOA: No
Location
- Region: Lloydminster
Financial & listing details
- Price per square foot: C$317/sqft
- Date on market: 11/6/2025
- Inclusions: N/A
(780) 875-9159
By pressing Contact Agent, you agree that the real estate professional identified above may call/text you about your search, which may involve use of automated means and pre-recorded/artificial voices. You don't need to consent as a condition of buying any property, goods, or services. Message/data rates may apply. You also agree to our Terms of Use. Zillow does not endorse any real estate professionals. We may share information about your recent and future site activity with your agent to help them understand what you're looking for in a home.
Price history
Price history
Price history is unavailable.
Public tax history
Public tax history
Tax history is unavailable.Climate risks
Neighborhood: T9V
Nearby schools
GreatSchools rating
No schools nearby
We couldn't find any schools near this home.
- Loading
