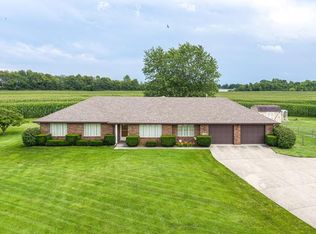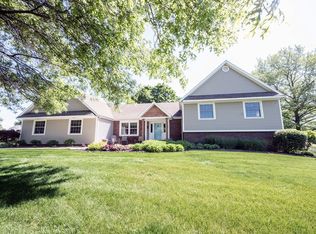Sold
$317,450
5210 S 100th Rd E, Anderson, IN 46013
3beds
2,283sqft
Residential, Single Family Residence
Built in 1978
0.72 Acres Lot
$325,700 Zestimate®
$139/sqft
$1,667 Estimated rent
Home value
$325,700
$274,000 - $391,000
$1,667/mo
Zestimate® history
Loading...
Owner options
Explore your selling options
What's special
Nestled at 5210 S 100 RD E, Anderson, IN, this inviting home in Madison County stands ready to welcome you. The living room provides an amazing space to relax and unwind, complete with a fireplace to offer warmth and ambiance, while the high, vaulted, and beamed ceiling creates a sense of spaciousness. The kitchen features a kitchen peninsula, ideal for casual dining or entertaining, complemented by a backsplash and tray ceiling that adds architectural interest. The bedroom boasts a crown molding, adding a touch of elegance and sophistication. Be sure to check out the finished basement with daylight windows ready for game nights or watching the big game. Beyond the interior, the property offers a pergola and patio, perfect for outdoor gatherings, as well as a fire pit for cozy evenings under the stars, and a porch to enjoy the surrounding landscape. Leaf Filter gutter guards will help you stay off the ladder each fall and the electronic lock at the front door is perfect for helping friends or family gain access when needed. The storage shed has 110v power to make weekend projects a breeze. This single-family residence provides a unique opportunity to embrace comfortable living on a generous, private lot. You may feel like you are miles away from everything sitting on the back patio, but you are surprisingly close to retail, shopping, dining and interstate travel. Dishwasher 2025, light fixtures and paint 2025, new fans with remote controlled speed and lights 2025, septic service and well treatment 2025, refrigerator 2023.
Zillow last checked: 8 hours ago
Listing updated: October 30, 2025 at 05:43pm
Listing Provided by:
Scott Wolfe 317-340-8128,
Knight Realty Group
Bought with:
Heather Upton
Keller Williams Indy Metro NE
Source: MIBOR as distributed by MLS GRID,MLS#: 22064507
Facts & features
Interior
Bedrooms & bathrooms
- Bedrooms: 3
- Bathrooms: 2
- Full bathrooms: 2
- Main level bathrooms: 2
- Main level bedrooms: 3
Primary bedroom
- Level: Main
- Area: 165 Square Feet
- Dimensions: 15x11
Bedroom 2
- Level: Main
- Area: 99 Square Feet
- Dimensions: 11x9
Bedroom 3
- Level: Main
- Area: 99 Square Feet
- Dimensions: 11x9
Dining room
- Level: Main
- Area: 110 Square Feet
- Dimensions: 11x10
Great room
- Level: Main
- Area: 286 Square Feet
- Dimensions: 22x13
Kitchen
- Level: Main
- Area: 88 Square Feet
- Dimensions: 11x8
Play room
- Level: Basement
- Area: 638 Square Feet
- Dimensions: 29x22
Heating
- Forced Air, Natural Gas
Cooling
- Central Air
Appliances
- Included: Dishwasher, Dryer, Disposal, Gas Water Heater, MicroHood, Gas Oven, Refrigerator, Washer
Features
- Attic Pull Down Stairs
- Basement: Daylight,Finished,Finished Ceiling,Finished Walls,Partial
- Attic: Pull Down Stairs
- Number of fireplaces: 1
- Fireplace features: Gas Log, Great Room
Interior area
- Total structure area: 2,283
- Total interior livable area: 2,283 sqft
- Finished area below ground: 719
Property
Parking
- Total spaces: 2
- Parking features: Attached
- Attached garage spaces: 2
Features
- Levels: One
- Stories: 1
- Patio & porch: Covered, Patio
- Exterior features: Gutter Guards, Smart Lock(s)
Lot
- Size: 0.72 Acres
- Features: Access, Irregular Lot, Mature Trees, Trees-Small (Under 20 Ft)
Details
- Additional structures: Storage
- Parcel number: 481308200032000001
- Special conditions: None
- Horse amenities: None
Construction
Type & style
- Home type: SingleFamily
- Architectural style: Ranch
- Property subtype: Residential, Single Family Residence
Materials
- Vinyl With Stone
- Foundation: Block
Condition
- New construction: No
- Year built: 1978
Utilities & green energy
- Sewer: Septic Tank
- Water: Well, Private
- Utilities for property: Electricity Connected
Community & neighborhood
Location
- Region: Anderson
- Subdivision: Lexington Green
Price history
| Date | Event | Price |
|---|---|---|
| 10/30/2025 | Sold | $317,450+0.8%$139/sqft |
Source: | ||
| 9/28/2025 | Pending sale | $314,900$138/sqft |
Source: | ||
| 9/26/2025 | Listed for sale | $314,900+1.6%$138/sqft |
Source: | ||
| 6/3/2025 | Sold | $310,000+1.6%$136/sqft |
Source: | ||
| 4/30/2025 | Pending sale | $305,000$134/sqft |
Source: | ||
Public tax history
Tax history is unavailable.
Neighborhood: 46013
Nearby schools
GreatSchools rating
- 6/10East Elementary SchoolGrades: K-6Distance: 1.9 mi
- 5/10Pendleton Heights Middle SchoolGrades: 7-8Distance: 4.7 mi
- 9/10Pendleton Heights High SchoolGrades: 9-12Distance: 4.9 mi
Schools provided by the listing agent
- Elementary: East Elementary School
- Middle: Pendleton Heights Middle School
- High: Pendleton Heights High School
Source: MIBOR as distributed by MLS GRID. This data may not be complete. We recommend contacting the local school district to confirm school assignments for this home.
Get a cash offer in 3 minutes
Find out how much your home could sell for in as little as 3 minutes with a no-obligation cash offer.
Estimated market value$325,700
Get a cash offer in 3 minutes
Find out how much your home could sell for in as little as 3 minutes with a no-obligation cash offer.
Estimated market value
$325,700

