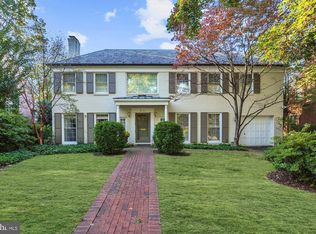Sold for $2,095,585
$2,095,585
5210 Portsmouth Rd, Bethesda, MD 20816
5beds
3,674sqft
Single Family Residence
Built in 1960
6,301 Square Feet Lot
$2,150,500 Zestimate®
$570/sqft
$6,134 Estimated rent
Home value
$2,150,500
$1.98M - $2.34M
$6,134/mo
Zestimate® history
Loading...
Owner options
Explore your selling options
What's special
This charming colonial home beautifully combines classic appeal with modern amenities. As you enter, the foyer invites you into warm and inviting living spaces. The spacious living room features large windows that fill the room with natural light and a fireplace that adds warmth and character. The sunlit family room at the back of the house connects to the newly updated eat-in kitchen and a roomy mudroom off the garage. The elegant dining room is perfect for gatherings and special occasions. For a quiet retreat, the study offers a refined space with a bar, fireplace, and powder room. Upstairs, you’ll find four well-sized bedrooms and a versatile bonus room. The primary bedroom includes a large dressing room with ample closet space and a luxurious bathroom with Waterworks fixtures and marble countertops. The lower level offers a spacious recreation room, a private guest bedroom with a full bath, a laundry room, and plenty of storage. Experience the best of Westmoreland Hills living in this exquisite home, where timeless charm meets modern convenience at every turn.
Zillow last checked: 8 hours ago
Listing updated: July 10, 2024 at 07:21am
Listed by:
Sassy Jacobs 202-276-5449,
Washington Fine Properties, LLC,
Co-Listing Agent: Frederick B Roth 202-465-9636,
Washington Fine Properties, LLC
Bought with:
Kari Steinberg
Corcoran McEnearney
Source: Bright MLS,MLS#: MDMC2134968
Facts & features
Interior
Bedrooms & bathrooms
- Bedrooms: 5
- Bathrooms: 4
- Full bathrooms: 3
- 1/2 bathrooms: 1
- Main level bathrooms: 1
Basement
- Area: 1334
Heating
- Central, Natural Gas
Cooling
- Central Air, Electric
Appliances
- Included: Gas Water Heater
- Laundry: In Basement, Dryer In Unit, Washer In Unit
Features
- Basement: Partial,Full,Heated,Interior Entry,Exterior Entry,Windows
- Number of fireplaces: 3
Interior area
- Total structure area: 4,408
- Total interior livable area: 3,674 sqft
- Finished area above ground: 3,074
- Finished area below ground: 600
Property
Parking
- Total spaces: 1
- Parking features: Garage Faces Front, Attached, Driveway
- Attached garage spaces: 1
- Has uncovered spaces: Yes
Accessibility
- Accessibility features: None
Features
- Levels: Three
- Stories: 3
- Pool features: None
Lot
- Size: 6,301 sqft
Details
- Additional structures: Above Grade, Below Grade
- Parcel number: 160700549334
- Zoning: R60
- Special conditions: Standard
Construction
Type & style
- Home type: SingleFamily
- Architectural style: Colonial
- Property subtype: Single Family Residence
Materials
- Brick
- Foundation: Other
Condition
- New construction: No
- Year built: 1960
Utilities & green energy
- Sewer: Public Sewer
- Water: Public
Community & neighborhood
Location
- Region: Bethesda
- Subdivision: Westmoreland Hills
Other
Other facts
- Listing agreement: Exclusive Right To Sell
- Ownership: Fee Simple
Price history
| Date | Event | Price |
|---|---|---|
| 7/10/2024 | Sold | $2,095,585+5%$570/sqft |
Source: | ||
| 6/11/2024 | Pending sale | $1,995,000$543/sqft |
Source: | ||
| 6/6/2024 | Listed for sale | $1,995,000+28.7%$543/sqft |
Source: | ||
| 5/5/2006 | Sold | $1,550,000+79.6%$422/sqft |
Source: Public Record Report a problem | ||
| 2/14/2002 | Sold | $863,000$235/sqft |
Source: Public Record Report a problem | ||
Public tax history
| Year | Property taxes | Tax assessment |
|---|---|---|
| 2025 | $23,689 +14.7% | $1,986,700 +10.7% |
| 2024 | $20,659 +11.9% | $1,794,567 +12% |
| 2023 | $18,463 +18.6% | $1,602,433 +13.6% |
Find assessor info on the county website
Neighborhood: Westgate
Nearby schools
GreatSchools rating
- 9/10Westbrook Elementary SchoolGrades: K-5Distance: 0.4 mi
- 10/10Westland Middle SchoolGrades: 6-8Distance: 0.6 mi
- 8/10Bethesda-Chevy Chase High SchoolGrades: 9-12Distance: 2.5 mi
Schools provided by the listing agent
- District: Montgomery County Public Schools
Source: Bright MLS. This data may not be complete. We recommend contacting the local school district to confirm school assignments for this home.
Sell with ease on Zillow
Get a Zillow Showcase℠ listing at no additional cost and you could sell for —faster.
$2,150,500
2% more+$43,010
With Zillow Showcase(estimated)$2,193,510
