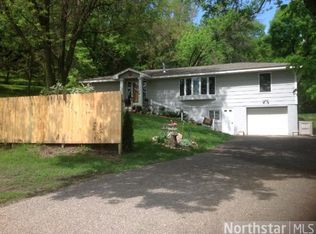Closed
$405,000
5210 Mount Carmel Rd, Carver, MN 55315
3beds
2,132sqft
Single Family Residence
Built in 1962
1.5 Acres Lot
$412,800 Zestimate®
$190/sqft
$2,518 Estimated rent
Home value
$412,800
$392,000 - $433,000
$2,518/mo
Zestimate® history
Loading...
Owner options
Explore your selling options
What's special
Hidden in the trees you will find this wonderful one story on 1.5 acres offering a heavily wooded setting, wildlife, and privacy. 4 foot fully fenced in yard….bring the animals! You will appreciate all the quality, updates and features this home has to offer. Full brick wall with wood burning fireplace, adorable kitchen with updated appliances, hardwood floors, game room set up in lower level and more! Extra large 3 stall garage is heated and insulated and has upper level storage with about 750 sq ft that is accessible from the ground on the backside of garage (built into a hill)…would make a great man cave! Newer roof, central air, vinyl siding, deck, nicely landscaped. A great location close to everything and easy highway access. Come take a look!
Zillow last checked: 8 hours ago
Listing updated: May 06, 2025 at 05:51am
Listed by:
Daryl Bauer 952-240-5773,
Re/Max Advantage Plus
Bought with:
Becky Boelter
Edina Realty, Inc.
Source: NorthstarMLS as distributed by MLS GRID,MLS#: 6375172
Facts & features
Interior
Bedrooms & bathrooms
- Bedrooms: 3
- Bathrooms: 2
- Full bathrooms: 1
- 3/4 bathrooms: 1
Bedroom 1
- Level: Main
- Area: 169 Square Feet
- Dimensions: 13x13
Bedroom 2
- Level: Main
- Area: 130 Square Feet
- Dimensions: 13x10
Bedroom 3
- Level: Lower
- Area: 140 Square Feet
- Dimensions: 10x14
Family room
- Level: Lower
- Area: 192 Square Feet
- Dimensions: 24x8
Flex room
- Level: Lower
- Area: 64 Square Feet
- Dimensions: 8x8
Kitchen
- Level: Main
- Area: 144 Square Feet
- Dimensions: 12x12
Living room
- Level: Main
- Area: 231 Square Feet
- Dimensions: 21x11
Office
- Level: Main
- Area: 156 Square Feet
- Dimensions: 13x12
Heating
- Forced Air
Cooling
- Central Air
Appliances
- Included: Cooktop, Dishwasher, Double Oven, Dryer, Gas Water Heater, Water Osmosis System, Microwave, Refrigerator, Wall Oven, Water Softener Owned
Features
- Basement: Block,Egress Window(s),Finished
- Number of fireplaces: 1
- Fireplace features: Living Room, Wood Burning, Wood Burning Stove
Interior area
- Total structure area: 2,132
- Total interior livable area: 2,132 sqft
- Finished area above ground: 1,066
- Finished area below ground: 914
Property
Parking
- Total spaces: 3
- Parking features: Detached, Asphalt, Heated Garage
- Garage spaces: 3
Accessibility
- Accessibility features: None
Features
- Levels: One
- Stories: 1
- Patio & porch: Deck
- Fencing: Partial,Wire
Lot
- Size: 1.50 Acres
- Dimensions: 1.5 Acre
- Features: Many Trees
Details
- Additional structures: Storage Shed
- Foundation area: 1066
- Parcel number: 040242800
- Zoning description: Residential-Single Family
Construction
Type & style
- Home type: SingleFamily
- Property subtype: Single Family Residence
Materials
- Vinyl Siding
- Roof: Age 8 Years or Less
Condition
- Age of Property: 63
- New construction: No
- Year built: 1962
Utilities & green energy
- Electric: Circuit Breakers
- Gas: Natural Gas
- Sewer: Private Sewer, Septic System Compliant - Yes, Tank with Drainage Field
- Water: Drilled, Private, Well
Community & neighborhood
Location
- Region: Carver
HOA & financial
HOA
- Has HOA: No
Other
Other facts
- Road surface type: Paved
Price history
| Date | Event | Price |
|---|---|---|
| 1/11/2026 | Listing removed | $415,000$195/sqft |
Source: | ||
| 12/29/2025 | Price change | $415,000-4.6%$195/sqft |
Source: | ||
| 12/19/2025 | Listed for sale | $435,000+7.4%$204/sqft |
Source: | ||
| 7/6/2023 | Sold | $405,000+6.6%$190/sqft |
Source: | ||
| 6/1/2023 | Pending sale | $380,000$178/sqft |
Source: | ||
Public tax history
| Year | Property taxes | Tax assessment |
|---|---|---|
| 2024 | $2,670 +1.4% | $326,300 +5.3% |
| 2023 | $2,634 | $309,900 +1.6% |
| 2022 | -- | $304,900 +26.5% |
Find assessor info on the county website
Neighborhood: 55315
Nearby schools
GreatSchools rating
- 8/10Clover Ridge Elementary SchoolGrades: K-5Distance: 5 mi
- 8/10Chaska Middle School WestGrades: 6-8Distance: 4.9 mi
- 9/10Chaska High SchoolGrades: 8-12Distance: 6.2 mi
Get a cash offer in 3 minutes
Find out how much your home could sell for in as little as 3 minutes with a no-obligation cash offer.
Estimated market value
$412,800
Get a cash offer in 3 minutes
Find out how much your home could sell for in as little as 3 minutes with a no-obligation cash offer.
Estimated market value
$412,800
