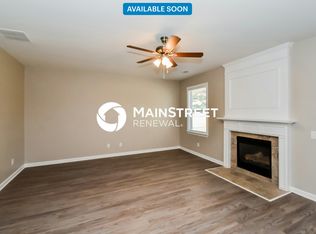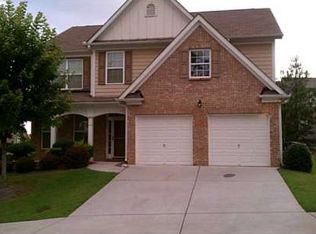Gorgeous 3-Level Home on basement!!! 3-side brick, 7bdrm/4bath, Grand two-story Foyer and Living Room, separate Dining Room, Hardwood Floors, Lots of windows and natural light. Kitchen opens to family room, ss appliances, walk out deck, upgraded maple cabinets. 3rd level has living room space/entertainment space and full bath. Bedroom and full bath on main. Oversize master with sep his and her closets, trey ceilings, double vanity and garden tub. New AC and Hotwater Heater. Zoned for Westlake High, easy commute to camp creek or highway 285. Swim/Tennis. A MUST SEE!!!
This property is off market, which means it's not currently listed for sale or rent on Zillow. This may be different from what's available on other websites or public sources.

