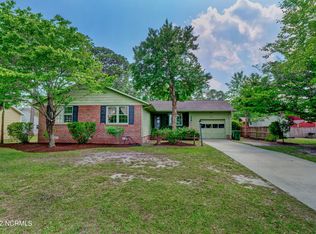Sold for $320,000 on 01/10/24
$320,000
5210 Hunters Trail, Wilmington, NC 28405
3beds
1,632sqft
Single Family Residence
Built in 1977
10,018.8 Square Feet Lot
$339,000 Zestimate®
$196/sqft
$2,412 Estimated rent
Home value
$339,000
$322,000 - $356,000
$2,412/mo
Zestimate® history
Loading...
Owner options
Explore your selling options
What's special
This home provides an unparalleled location in a quiet neighborhood! Target, Costco, restaurants and so many opportunities shopping and dining all along Market Street is between yards and a few miles away. No car, no problem as the bus station is a few hundred feet away. With an oversized 2 car garage and recently updated HVAC systems, this house has so much to offer. The master bedroom opens to it's own balcony. There's plenty of storage space throughout the house. The house provides a semi open concept that flows well. Don't miss your chance to call this home. Schedule your appointment now.
Zillow last checked: 8 hours ago
Listing updated: November 04, 2024 at 02:28pm
Listed by:
Jan Roggeman 910-759-4800,
1st Class Real Estate Coastal Choice
Bought with:
Jan Roggeman, 291834
1st Class Real Estate Coastal Choice
Brooke B Acas, 308367
1st Class Real Estate Coastal Choice
Source: Hive MLS,MLS#: 100418111 Originating MLS: Cape Fear Realtors MLS, Inc.
Originating MLS: Cape Fear Realtors MLS, Inc.
Facts & features
Interior
Bedrooms & bathrooms
- Bedrooms: 3
- Bathrooms: 3
- Full bathrooms: 2
- 1/2 bathrooms: 1
Primary bedroom
- Level: Second
- Dimensions: 13.7 x 12.6
Bedroom 1
- Level: Second
- Dimensions: 9.5 x 11.2
Bedroom 2
- Level: Second
- Dimensions: 10 x 11.2
Bathroom 1
- Level: Main
- Dimensions: 11.2 x 5.1
Bathroom 2
- Description: Master Bath
- Level: Second
- Dimensions: 9.5 x 4.11
Bathroom 3
- Level: Second
- Dimensions: 5.4 x 5
Dining room
- Level: Main
- Dimensions: 9.8 x 12.7
Family room
- Level: Main
- Dimensions: 11.2 x 18.11
Kitchen
- Level: Main
- Dimensions: 9.1 x 12.7
Living room
- Level: Main
- Dimensions: 15.11 x 12.3
Other
- Description: Garage
- Level: Ground
- Dimensions: 20.8 x 26.11
Heating
- Fireplace(s), Heat Pump, Electric
Cooling
- Central Air, Zoned
Appliances
- Laundry: Dryer Hookup, Washer Hookup
Features
- Walk-in Closet(s), Kitchen Island, Ceiling Fan(s), Walk-in Shower, Blinds/Shades, Walk-In Closet(s)
- Flooring: Carpet, Tile, Wood
- Basement: None
- Attic: Access Only,Pull Down Stairs
Interior area
- Total structure area: 1,632
- Total interior livable area: 1,632 sqft
Property
Parking
- Total spaces: 2
- Parking features: Attached, Concrete, Off Street
- Has attached garage: Yes
Accessibility
- Accessibility features: None
Features
- Levels: Two
- Stories: 2
- Patio & porch: Deck, Porch
- Exterior features: Irrigation System
- Pool features: None
- Fencing: Back Yard,Chain Link
- Waterfront features: None
Lot
- Size: 10,018 sqft
- Dimensions: 90 x 110 x 90 x 110
- Features: Corner Lot
Details
- Parcel number: R04908005001014
- Zoning: R-10
- Special conditions: Standard
Construction
Type & style
- Home type: SingleFamily
- Property subtype: Single Family Residence
Materials
- Brick, Vinyl Siding
- Foundation: Slab, Crawl Space
- Roof: Architectural Shingle
Condition
- New construction: No
- Year built: 1977
Details
- Warranty included: Yes
Utilities & green energy
- Sewer: Public Sewer
- Water: Public
- Utilities for property: Sewer Available, Water Available
Green energy
- Green verification: None
Community & neighborhood
Security
- Security features: Smoke Detector(s)
Location
- Region: Wilmington
- Subdivision: Hunting Ridge
Other
Other facts
- Listing agreement: Exclusive Right To Sell
- Listing terms: Cash,Conventional,FHA,VA Loan
- Road surface type: Paved
Price history
| Date | Event | Price |
|---|---|---|
| 1/10/2024 | Sold | $320,000-4.5%$196/sqft |
Source: | ||
| 12/18/2023 | Pending sale | $335,000$205/sqft |
Source: | ||
| 12/11/2023 | Listed for sale | $335,000+67.5%$205/sqft |
Source: | ||
| 4/12/2010 | Sold | $200,000+107.3%$123/sqft |
Source: Public Record | ||
| 4/11/2005 | Sold | $96,500$59/sqft |
Source: | ||
Public tax history
| Year | Property taxes | Tax assessment |
|---|---|---|
| 2024 | $1,665 +3% | $191,400 |
| 2023 | $1,617 -0.6% | $191,400 |
| 2022 | $1,627 -0.7% | $191,400 |
Find assessor info on the county website
Neighborhood: North College
Nearby schools
GreatSchools rating
- 3/10College Park Elementary at Sidbury RoadGrades: K-5Distance: 1.3 mi
- 6/10M C S Noble MiddleGrades: 6-8Distance: 2.3 mi
- 3/10New Hanover HighGrades: 9-12Distance: 3.3 mi

Get pre-qualified for a loan
At Zillow Home Loans, we can pre-qualify you in as little as 5 minutes with no impact to your credit score.An equal housing lender. NMLS #10287.
Sell for more on Zillow
Get a free Zillow Showcase℠ listing and you could sell for .
$339,000
2% more+ $6,780
With Zillow Showcase(estimated)
$345,780