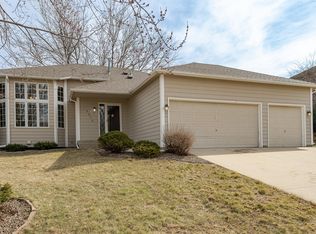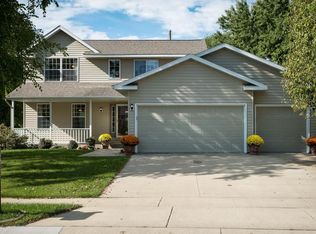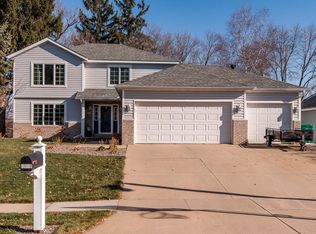Closed
$465,000
5210 Castlewood Ln NW, Rochester, MN 55901
4beds
3,492sqft
Single Family Residence
Built in 1993
10,018.8 Square Feet Lot
$474,300 Zestimate®
$133/sqft
$2,915 Estimated rent
Home value
$474,300
$451,000 - $498,000
$2,915/mo
Zestimate® history
Loading...
Owner options
Explore your selling options
What's special
Exceptional NW Rochester 4 bed, 4 bath, 2-Story home with additional office/formal dining room, 2nd family room with wood burning fireplace, bonus work-out room and 3 car garage on a private dead-end street. Hardwood floors, brand new carpet, fresh paint, a large master bedroom with private bathroom and walk-in closet and a finished basement with extra storage shelves. Property has been pre-inspected and an active radon system is already in place. Your future home awaits so schedule your private showing today!
Zillow last checked: 8 hours ago
Listing updated: May 06, 2025 at 11:26am
Listed by:
Joseph Lawler 507-218-7299,
Minnesota Realty Company
Bought with:
Bill Tucker
Real Broker, LLC
Source: NorthstarMLS as distributed by MLS GRID,MLS#: 6361236
Facts & features
Interior
Bedrooms & bathrooms
- Bedrooms: 4
- Bathrooms: 4
- Full bathrooms: 2
- 3/4 bathrooms: 1
- 1/2 bathrooms: 1
Bedroom 1
- Level: Upper
Bedroom 2
- Level: Upper
Bedroom 3
- Level: Upper
Bedroom 4
- Level: Basement
Primary bathroom
- Level: Upper
Bathroom
- Level: Main
Bathroom
- Level: Upper
Bathroom
- Level: Basement
Bonus room
- Level: Basement
Dining room
- Level: Main
Family room
- Level: Main
Family room
- Level: Basement
Kitchen
- Level: Main
Laundry
- Level: Main
Living room
- Level: Main
Office
- Level: Main
Storage
- Level: Basement
Heating
- Forced Air, Fireplace(s)
Cooling
- Central Air
Appliances
- Included: Dishwasher, Disposal, Dryer, Humidifier, Microwave, Range, Refrigerator, Stainless Steel Appliance(s), Washer, Water Softener Owned
Features
- Basement: Block,Egress Window(s),Finished,Full,Storage Space,Sump Pump
- Number of fireplaces: 1
- Fireplace features: Family Room, Stone, Wood Burning
Interior area
- Total structure area: 3,492
- Total interior livable area: 3,492 sqft
- Finished area above ground: 2,238
- Finished area below ground: 775
Property
Parking
- Total spaces: 3
- Parking features: Attached, Concrete, Garage Door Opener, Insulated Garage, Storage
- Attached garage spaces: 3
- Has uncovered spaces: Yes
Accessibility
- Accessibility features: None
Features
- Levels: Two
- Stories: 2
- Patio & porch: Deck, Patio
- Pool features: None
- Fencing: Partial,Vinyl
Lot
- Size: 10,018 sqft
- Dimensions: 75 x 134
- Features: Near Public Transit, Wooded
Details
- Foundation area: 1254
- Parcel number: 741512048244
- Zoning description: Residential-Single Family
Construction
Type & style
- Home type: SingleFamily
- Property subtype: Single Family Residence
Materials
- Brick/Stone, Vinyl Siding, Block, Frame
- Roof: Age Over 8 Years,Asphalt
Condition
- Age of Property: 32
- New construction: No
- Year built: 1993
Utilities & green energy
- Electric: Circuit Breakers, 150 Amp Service, Power Company: Rochester Public Utilities
- Gas: Natural Gas
- Sewer: City Sewer/Connected
- Water: City Water/Connected
Community & neighborhood
Location
- Region: Rochester
- Subdivision: Kings Run
HOA & financial
HOA
- Has HOA: No
Other
Other facts
- Road surface type: Paved
Price history
| Date | Event | Price |
|---|---|---|
| 5/25/2023 | Sold | $465,000+0%$133/sqft |
Source: | ||
| 5/6/2023 | Pending sale | $464,900$133/sqft |
Source: | ||
| 4/30/2023 | Listing removed | -- |
Source: | ||
| 4/28/2023 | Listed for sale | $464,900+47.6%$133/sqft |
Source: | ||
| 6/7/2019 | Sold | $315,000+8.7%$90/sqft |
Source: | ||
Public tax history
| Year | Property taxes | Tax assessment |
|---|---|---|
| 2025 | $5,762 +12.4% | $452,800 +10.3% |
| 2024 | $5,126 | $410,400 +0.8% |
| 2023 | -- | $407,000 +11% |
Find assessor info on the county website
Neighborhood: 55901
Nearby schools
GreatSchools rating
- 6/10Overland Elementary SchoolGrades: PK-5Distance: 1 mi
- 5/10John Marshall Senior High SchoolGrades: 8-12Distance: 2.9 mi
- 3/10Dakota Middle SchoolGrades: 6-8Distance: 3.2 mi
Get a cash offer in 3 minutes
Find out how much your home could sell for in as little as 3 minutes with a no-obligation cash offer.
Estimated market value$474,300
Get a cash offer in 3 minutes
Find out how much your home could sell for in as little as 3 minutes with a no-obligation cash offer.
Estimated market value
$474,300


