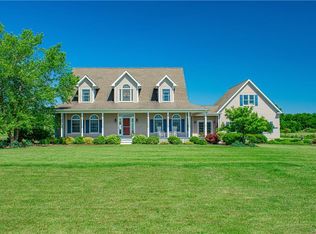Closed
$384,000
5210 Cambria Rd, Sanborn, NY 14132
4beds
2,440sqft
Single Family Residence
Built in 2012
1.03 Acres Lot
$450,600 Zestimate®
$157/sqft
$2,927 Estimated rent
Home value
$450,600
$428,000 - $473,000
$2,927/mo
Zestimate® history
Loading...
Owner options
Explore your selling options
What's special
Amazing 2400 sq ft 4 bed 2 bath Ranch in Starpoint School. Leaded glass door to foyer and living room, custom kitchen, dining room with double sliders leading to a beautiful patio, pergola and yard with a view of the park in the distance. Tankless hot water heaters under each bath, 2- 2 car attached garages that one could easily be converted to office or man room. Possibilities are endless.
Zillow last checked: 8 hours ago
Listing updated: April 27, 2023 at 08:13am
Listed by:
Dennis Scovazzo 716-870-8747,
Howard Hanna WNY Inc.
Bought with:
Dennis Scovazzo, 30SC0560105
Howard Hanna WNY Inc.
Source: NYSAMLSs,MLS#: B1450137 Originating MLS: Buffalo
Originating MLS: Buffalo
Facts & features
Interior
Bedrooms & bathrooms
- Bedrooms: 4
- Bathrooms: 2
- Full bathrooms: 2
- Main level bathrooms: 2
- Main level bedrooms: 4
Bedroom 1
- Level: First
- Dimensions: 17 x 11
Bedroom 1
- Level: First
- Dimensions: 17.00 x 11.00
Bedroom 2
- Level: First
- Dimensions: 17 x 11
Bedroom 2
- Level: First
- Dimensions: 17.00 x 11.00
Bedroom 3
- Level: First
- Dimensions: 13 x 11
Bedroom 3
- Level: First
- Dimensions: 13.00 x 11.00
Bedroom 4
- Level: First
- Dimensions: 13 x 11
Bedroom 4
- Level: First
- Dimensions: 13.00 x 11.00
Dining room
- Level: First
- Dimensions: 14 x 18
Dining room
- Level: First
- Dimensions: 14.00 x 18.00
Kitchen
- Level: First
- Dimensions: 15 x 10
Kitchen
- Level: First
- Dimensions: 15.00 x 10.00
Living room
- Level: First
- Dimensions: 16 x 33
Living room
- Level: First
- Dimensions: 16.00 x 33.00
Other
- Level: First
- Dimensions: 8 x 9
Other
- Level: First
- Dimensions: 6 x 10
Other
- Level: First
- Dimensions: 8 x 9
Other
- Level: First
- Dimensions: 4 x 6
Other
- Level: First
- Dimensions: 8.00 x 9.00
Other
- Level: First
- Dimensions: 6.00 x 10.00
Other
- Level: First
- Dimensions: 8.00 x 9.00
Other
- Level: First
- Dimensions: 4.00 x 6.00
Heating
- Propane, Forced Air
Appliances
- Included: Dishwasher, Exhaust Fan, Microwave, Propane Water Heater, Range Hood, Tankless Water Heater
Features
- Separate/Formal Living Room, Granite Counters, Kitchen Island, Sliding Glass Door(s), Bedroom on Main Level
- Flooring: Carpet, Ceramic Tile, Laminate, Tile, Varies, Vinyl
- Doors: Sliding Doors
- Windows: Thermal Windows
- Basement: Crawl Space,Full,Sump Pump
- Has fireplace: No
Interior area
- Total structure area: 2,440
- Total interior livable area: 2,440 sqft
Property
Parking
- Total spaces: 4
- Parking features: Garage, Driveway
- Garage spaces: 4
Accessibility
- Accessibility features: Accessible Bedroom, Accessible Doors
Features
- Levels: One
- Stories: 1
- Patio & porch: Open, Patio, Porch
- Exterior features: Blacktop Driveway, Propane Tank - Leased, Patio
Lot
- Size: 1.03 Acres
- Dimensions: 200 x 225
- Features: Agricultural, Rural Lot
Details
- Additional structures: Second Garage
- Parcel number: 2920001060000001083000
- Special conditions: Standard
Construction
Type & style
- Home type: SingleFamily
- Architectural style: Ranch
- Property subtype: Single Family Residence
Materials
- Vinyl Siding
- Foundation: Poured
- Roof: Asphalt
Condition
- Resale
- Year built: 2012
Utilities & green energy
- Electric: Circuit Breakers
- Sewer: Septic Tank
- Water: Connected, Public
- Utilities for property: Water Connected
Community & neighborhood
Location
- Region: Sanborn
- Subdivision: Holland Land Companys
Other
Other facts
- Listing terms: Cash,Conventional,FHA
Price history
| Date | Event | Price |
|---|---|---|
| 4/27/2023 | Sold | $384,000-3.7%$157/sqft |
Source: | ||
| 1/31/2023 | Price change | $398,900-3.9%$163/sqft |
Source: | ||
| 1/17/2023 | Price change | $414,900-4.6%$170/sqft |
Source: | ||
| 1/3/2023 | Listed for sale | $435,000+11.8%$178/sqft |
Source: | ||
| 8/29/2022 | Listing removed | -- |
Source: | ||
Public tax history
| Year | Property taxes | Tax assessment |
|---|---|---|
| 2024 | -- | $508,000 +52.9% |
| 2023 | -- | $332,200 +47.1% |
| 2022 | -- | $225,900 |
Find assessor info on the county website
Neighborhood: 14132
Nearby schools
GreatSchools rating
- NAFricano Primary SchoolGrades: K-2Distance: 2.5 mi
- 8/10Starpoint Middle SchoolGrades: 6-8Distance: 2.5 mi
- 9/10Starpoint High SchoolGrades: 9-12Distance: 2.5 mi
Schools provided by the listing agent
- District: Starpoint
Source: NYSAMLSs. This data may not be complete. We recommend contacting the local school district to confirm school assignments for this home.
