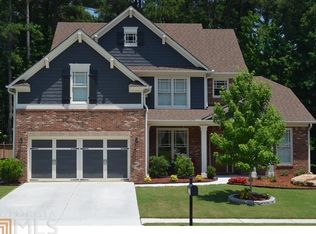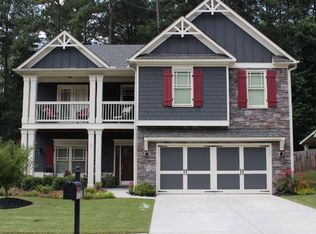Closed
$495,000
5210 Bowsprit Point, Acworth, GA 30101
5beds
2,622sqft
Single Family Residence
Built in 2012
9,147.6 Square Feet Lot
$529,700 Zestimate®
$189/sqft
$2,775 Estimated rent
Home value
$529,700
$503,000 - $556,000
$2,775/mo
Zestimate® history
Loading...
Owner options
Explore your selling options
What's special
Welcome to this beautifully updated 2 story home, located in a desirable neighborhood near Downtown Acworth. This spacious and well-equipped property offers 5 bedrooms and 3 full bathrooms, providing plenty of room for a family. The first floor boasts an open and spacious layout, with an office, dining room, and a breakfast area off the kitchen. The living room features a cozy gas fireplace with a rock surround and tray ceilings. The kitchen is a chef's dream, with an island with seating, additional seating at the bar area, new appliances, granite countertops, a stone backsplash, and a pantry for extra storage. The foyer, kitchen, dining, and breakfast area all have gleaming hardwood floors, adding to the warmth and elegance of the home. There is also a bedroom and a full bathroom on the first floor, as well as additional storage under the stairs that can be accessed through the downstairs closet. Upstairs, you will find additional bedrooms, a hall bathroom, a hall closet for linens and such, the laundry room for convenience, and the master bedroom and bathroom. The luxurious master bedroom has a sitting area that could be used for reading, watching TV, or even as a space for a bassinet or dog beds. The master bathroom has a separate bathtub and shower, two separate sinks with plenty of countertop space, a walk-in closet and a separate linen closet giving you plenty of storage, and a private toilet area. The entire home has been recently painted both inside and outside, with new carpet throughout. It boasts 9-foot ceilings and arched doorways, adding to its open and spacious feel. The driveway and front and backyard are flat, with a fenced-in backyard that backs up to the Corp property. There is also a large shed in the backyard for additional storage. The street has a cul-de-sac at the end, with a trail leading to the lake, making it a great location for outdoor enthusiasts. The home is close to shopping, a community center, community beaches, boat launches, many parks, and has easy access to major highways. Don't miss your chance to make this house your dream home!
Zillow last checked: 8 hours ago
Listing updated: June 10, 2025 at 12:26pm
Listed by:
Robert Wolf 770-529-0707,
Keller Williams Realty Partners
Bought with:
No Sales Agent, 0
Non-Mls Company
Source: GAMLS,MLS#: 10118900
Facts & features
Interior
Bedrooms & bathrooms
- Bedrooms: 5
- Bathrooms: 3
- Full bathrooms: 3
- Main level bathrooms: 1
- Main level bedrooms: 1
Dining room
- Features: Separate Room
Kitchen
- Features: Breakfast Area, Breakfast Bar, Breakfast Room, Kitchen Island, Pantry, Solid Surface Counters
Heating
- Natural Gas
Cooling
- Ceiling Fan(s), Central Air
Appliances
- Included: Gas Water Heater, Dishwasher, Disposal, Microwave
- Laundry: Upper Level
Features
- Tray Ceiling(s), High Ceilings, Double Vanity, Entrance Foyer, Separate Shower, Walk-In Closet(s)
- Flooring: Hardwood, Carpet
- Windows: Double Pane Windows
- Basement: None
- Attic: Pull Down Stairs
- Has fireplace: Yes
- Fireplace features: Family Room, Living Room, Gas Starter, Gas Log
- Common walls with other units/homes: No Common Walls
Interior area
- Total structure area: 2,622
- Total interior livable area: 2,622 sqft
- Finished area above ground: 2,622
- Finished area below ground: 0
Property
Parking
- Parking features: Garage Door Opener, Garage, Kitchen Level
- Has garage: Yes
Features
- Levels: Two
- Stories: 2
- Patio & porch: Patio, Porch
- Fencing: Fenced,Back Yard,Wood
- Body of water: None
- Frontage type: Borders US/State Park
Lot
- Size: 9,147 sqft
- Features: Level, Private
Details
- Additional structures: Shed(s)
- Parcel number: 20000602360
Construction
Type & style
- Home type: SingleFamily
- Architectural style: Craftsman,Traditional
- Property subtype: Single Family Residence
Materials
- Stone
- Foundation: Slab
- Roof: Composition
Condition
- Resale
- New construction: No
- Year built: 2012
Utilities & green energy
- Sewer: Public Sewer
- Water: Public
- Utilities for property: Underground Utilities, Cable Available, Electricity Available, High Speed Internet, Natural Gas Available, Phone Available, Sewer Available, Water Available
Community & neighborhood
Security
- Security features: Carbon Monoxide Detector(s), Smoke Detector(s)
Community
- Community features: Lake, Park, Sidewalks, Walk To Schools, Near Shopping
Location
- Region: Acworth
- Subdivision: Enclave Historic Acworth
HOA & financial
HOA
- Has HOA: Yes
- HOA fee: $450 annually
- Services included: Other
Other
Other facts
- Listing agreement: Exclusive Right To Sell
- Listing terms: Cash,Conventional,FHA,VA Loan
Price history
| Date | Event | Price |
|---|---|---|
| 2/28/2023 | Sold | $495,000-8.3%$189/sqft |
Source: | ||
| 1/31/2023 | Contingent | $540,000$206/sqft |
Source: | ||
| 1/31/2023 | Pending sale | $540,000$206/sqft |
Source: | ||
| 12/31/2022 | Listed for sale | $540,000+60.7%$206/sqft |
Source: | ||
| 5/2/2018 | Sold | $336,000-0.9%$128/sqft |
Source: | ||
Public tax history
| Year | Property taxes | Tax assessment |
|---|---|---|
| 2024 | $5,970 +68.5% | $198,000 +30.6% |
| 2023 | $3,543 -13.9% | $151,632 |
| 2022 | $4,114 +5% | $151,632 +6.3% |
Find assessor info on the county website
Neighborhood: 30101
Nearby schools
GreatSchools rating
- NAMccall Primary SchoolGrades: PK-1Distance: 0.9 mi
- 5/10Barber Middle SchoolGrades: 6-8Distance: 2.5 mi
- 7/10North Cobb High SchoolGrades: 9-12Distance: 3.5 mi
Schools provided by the listing agent
- Elementary: Acworth
- Middle: Barber
- High: North Cobb
Source: GAMLS. This data may not be complete. We recommend contacting the local school district to confirm school assignments for this home.
Get a cash offer in 3 minutes
Find out how much your home could sell for in as little as 3 minutes with a no-obligation cash offer.
Estimated market value
$529,700
Get a cash offer in 3 minutes
Find out how much your home could sell for in as little as 3 minutes with a no-obligation cash offer.
Estimated market value
$529,700

