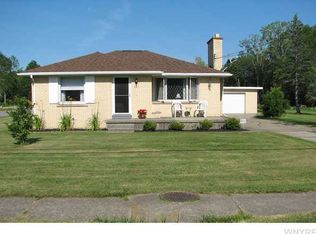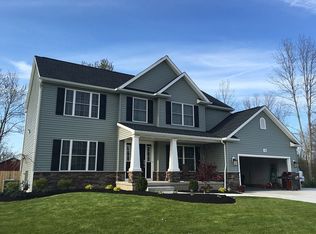Closed
$252,000
521 Witmer Rd, North Tonawanda, NY 14120
3beds
1,156sqft
Single Family Residence
Built in 2000
9,012.56 Square Feet Lot
$266,400 Zestimate®
$218/sqft
$1,982 Estimated rent
Home value
$266,400
$234,000 - $304,000
$1,982/mo
Zestimate® history
Loading...
Owner options
Explore your selling options
What's special
Warm and inviting North Tonawanda Ranch Home! This 3-bedroom, 1 full bath 1,156 square foot ranch home sits on 0.21 acres and is located in the North Tonawanda City School District. Built in 2000, this home has modern finishes like vaulted ceilings in the living room that includes a wonderful gas burning fireplace surrounded by built-in bookcases and adorned by beautiful hardwood floors in the main living area. Perfect for downsizing or just starting out, this home is cozy and comfortable. This is also a great home for those individuals who want to live a minimalist lifestyle. Should you need additional space, the full basement has another 1,156 square feet of unfinished space for storage or whatever you might desire. Additionally, the oversized 2 plus car garage has eight-foot walls as well as a taller garage door. This owner has taken great care of the home over the years they have lived here, including building the detached garage, adding the hard wood floors, as well as installing the serene fireplace, built-in bookcases and mantle. Additionally, this home has a fully fenced yard as well as a separate storage shed for yard tools and equipment. Relax, and take in the warmth of the gas fireplace on these cool winter evenings. Or, enjoy those warm evenings in the coming spring and summer in the backyard or under the covered porch. Viewings start immediately. Offers will be reviewed on Tuesday, 2/11/2025 at 5pm.
Zillow last checked: 8 hours ago
Listing updated: April 15, 2025 at 06:54am
Listed by:
Aaron J Stanley 716-222-0880,
green home revolution LLC
Bought with:
Richard Glogowski, 10301201109
Keller Williams Realty WNY
Source: NYSAMLSs,MLS#: B1587114 Originating MLS: Buffalo
Originating MLS: Buffalo
Facts & features
Interior
Bedrooms & bathrooms
- Bedrooms: 3
- Bathrooms: 1
- Full bathrooms: 1
- Main level bathrooms: 1
- Main level bedrooms: 3
Bedroom 1
- Level: First
- Dimensions: 13.00 x 12.00
Bedroom 1
- Level: First
- Dimensions: 13.00 x 12.00
Bedroom 2
- Level: First
- Dimensions: 12.00 x 12.00
Bedroom 2
- Level: First
- Dimensions: 12.00 x 12.00
Bedroom 3
- Level: First
- Dimensions: 10.00 x 9.00
Bedroom 3
- Level: First
- Dimensions: 10.00 x 9.00
Kitchen
- Level: First
- Dimensions: 14.00 x 13.00
Kitchen
- Level: First
- Dimensions: 14.00 x 13.00
Living room
- Level: First
- Dimensions: 17.00 x 12.00
Living room
- Level: First
- Dimensions: 17.00 x 12.00
Heating
- Gas, Forced Air
Cooling
- Central Air
Appliances
- Included: Appliances Negotiable, Dishwasher, Gas Water Heater, Microwave
- Laundry: In Basement
Features
- Ceiling Fan(s), Cathedral Ceiling(s), Eat-in Kitchen, Separate/Formal Living Room, Bedroom on Main Level
- Flooring: Carpet, Hardwood, Varies, Vinyl
- Basement: Full,Sump Pump
- Number of fireplaces: 1
Interior area
- Total structure area: 1,156
- Total interior livable area: 1,156 sqft
Property
Parking
- Total spaces: 2.5
- Parking features: Detached, Garage, Garage Door Opener
- Garage spaces: 2.5
Features
- Levels: One
- Stories: 1
- Patio & porch: Covered, Porch
- Exterior features: Blacktop Driveway, Fully Fenced
- Fencing: Full
Lot
- Size: 9,012 sqft
- Dimensions: 57 x 156
- Features: Corner Lot, Rectangular, Rectangular Lot
Details
- Additional structures: Shed(s), Storage
- Parcel number: 2912001750340001021001
- Special conditions: Standard
Construction
Type & style
- Home type: SingleFamily
- Architectural style: Ranch
- Property subtype: Single Family Residence
Materials
- Frame, Vinyl Siding, Copper Plumbing
- Foundation: Poured
- Roof: Asphalt,Shingle
Condition
- Resale
- Year built: 2000
Utilities & green energy
- Electric: Circuit Breakers
- Sewer: Connected
- Water: Connected, Public
- Utilities for property: Electricity Connected, Sewer Connected, Water Connected
Community & neighborhood
Location
- Region: North Tonawanda
- Subdivision: Mile Reserve
Other
Other facts
- Listing terms: Cash,Conventional,FHA,VA Loan
Price history
| Date | Event | Price |
|---|---|---|
| 4/10/2025 | Sold | $252,000+5%$218/sqft |
Source: | ||
| 2/12/2025 | Pending sale | $239,900$208/sqft |
Source: | ||
| 2/4/2025 | Listed for sale | $239,900+171.8%$208/sqft |
Source: | ||
| 1/2/2001 | Sold | $88,250+478.7%$76/sqft |
Source: Public Record Report a problem | ||
| 5/14/1996 | Sold | $15,250$13/sqft |
Source: Public Record Report a problem | ||
Public tax history
| Year | Property taxes | Tax assessment |
|---|---|---|
| 2024 | -- | $101,400 |
| 2023 | -- | $101,400 |
| 2022 | -- | $101,400 |
Find assessor info on the county website
Neighborhood: 14120
Nearby schools
GreatSchools rating
- 4/10Drake SchoolGrades: K-3Distance: 0.3 mi
- 4/10North Tonawanda Middle SchoolGrades: 7-8Distance: 2 mi
- 5/10North Tonawanda High SchoolGrades: 9-12Distance: 1.9 mi
Schools provided by the listing agent
- Elementary: Drake
- Middle: North Tonawanda Middle
- High: North Tonawanda High
- District: North Tonawanda
Source: NYSAMLSs. This data may not be complete. We recommend contacting the local school district to confirm school assignments for this home.

