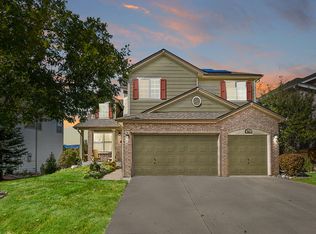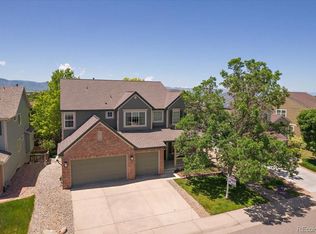Move in READY home in Indigo Hills! Gorgeous kitchen with white cabinets, large island, granite counter tops, and stainless steel appliances. Open floor plan perfect for entertaining. New hardwood flooring throughout main level and new carpet in living room and second floor. 4 bedrooms upstairs. New interior and exterior paint, new roof, all new door hardware, and new light fixtures. Mountain views and mature landscaping offer great privacy. Unfinished walk out basement. Great front porch and newer deck off the kitchen. Wonderful neighborhood down the street from the community pool, parks, trails and schools.
This property is off market, which means it's not currently listed for sale or rent on Zillow. This may be different from what's available on other websites or public sources.

