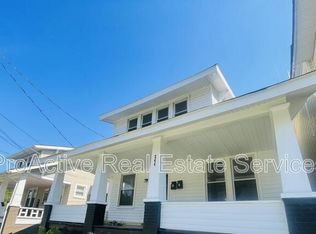Like-New End Unit Townhome with Water Views in the Sought-After Westport Community!
Modern, spacious, and filled with natural light, this 3-level end-unit townhome offers stunning water views and unbeatable proximity to Norfolk's naval bases, airport, and historic business communities. The entry-level features a flexible space perfect for a home gym, media room, or 4th bedroom, plus a 1-car garage and backyard access.
The main floor boasts 9-foot ceilings, an open-concept living and dining area filled with natural light, and a designer kitchen with quartz countertops, stainless steel appliances, a large island and pantry. It also affords access to your private 8'x6' composite deck.
Upstairs, enjoy a convenient laundry room, two guest bedrooms, and a luxurious owner's suite with a spacious walk-in closet, spa-style bath featuring a double vanity and a ceramic tile shower.
Stylish finishes include white linen cabinetry, durable LVP flooring, Nest thermostat, and a wi-fi enabled garage door opener.
Community perks: pool, firepit, clubhouse with gym, and private dock for kayaking.
Prime location: just 2 miles from Naval Station Norfolk and minutes to I-64 & I-264.
Renter pays for electric and water. Owner pays HOA fees.
Townhouse for rent
Accepts Zillow applications
$2,650/mo
521 Westport St, Norfolk, VA 23505
3beds
1,994sqft
Price may not include required fees and charges.
Townhouse
Available now
No pets
Central air
In unit laundry
Attached garage parking
Forced air
What's special
Stylish finishesEnd-unit townhomeWater viewsLarge islandQuartz countertopsConvenient laundry roomDesigner kitchen
- 9 days
- on Zillow |
- -- |
- -- |
Travel times
Facts & features
Interior
Bedrooms & bathrooms
- Bedrooms: 3
- Bathrooms: 3
- Full bathrooms: 3
Heating
- Forced Air
Cooling
- Central Air
Appliances
- Included: Dishwasher, Dryer, Freezer, Microwave, Oven, Refrigerator, Washer
- Laundry: In Unit
Features
- Walk In Closet
- Flooring: Carpet, Hardwood
Interior area
- Total interior livable area: 1,994 sqft
Property
Parking
- Parking features: Attached, Off Street
- Has attached garage: Yes
- Details: Contact manager
Features
- Exterior features: Electricity not included in rent, Heating system: Forced Air, Walk In Closet, Water not included in rent
Details
- Parcel number: 50004087
Construction
Type & style
- Home type: Townhouse
- Property subtype: Townhouse
Building
Management
- Pets allowed: No
Community & HOA
Community
- Features: Pool
HOA
- Amenities included: Pool
Location
- Region: Norfolk
Financial & listing details
- Lease term: 1 Year
Price history
| Date | Event | Price |
|---|---|---|
| 6/9/2025 | Listed for rent | $2,650$1/sqft |
Source: Zillow Rentals | ||
| 6/5/2025 | Sold | $399,000$200/sqft |
Source: | ||
| 4/23/2025 | Contingent | $399,000$200/sqft |
Source: | ||
| 4/3/2025 | Listed for sale | $399,000$200/sqft |
Source: | ||
![[object Object]](https://photos.zillowstatic.com/fp/597c9c420b6fc842f88168b2396c486c-p_i.jpg)
