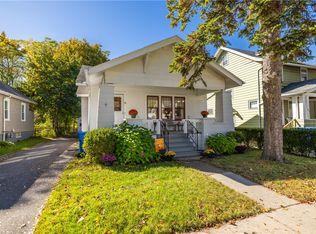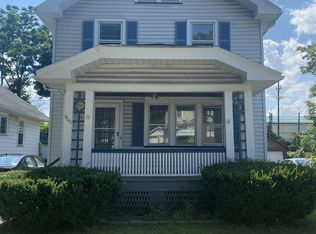Closed
$200,000
521 Westfield St, Rochester, NY 14619
3beds
1,302sqft
Single Family Residence
Built in 1930
4,791.6 Square Feet Lot
$215,000 Zestimate®
$154/sqft
$2,019 Estimated rent
Maximize your home sale
Get more eyes on your listing so you can sell faster and for more.
Home value
$215,000
$198,000 - $234,000
$2,019/mo
Zestimate® history
Loading...
Owner options
Explore your selling options
What's special
Discover the perfect blend of historic charm and modern updates. This inviting home features refinished hardwood floors, fresh paint, and an updated kitchen with butcher block countertops and luxury vinyl flooring in kitchen and first floor bathroom. Updated vanities and modern light fixtures enhance the bathrooms. Enjoy abundant natural light, leaded glass windows, and the ambiance of a wood-burning fireplace in the living room. The formal dining room offers elegant entertaining space, complemented by French doors adding a touch of sophistication. Additional highlights include a spacious front porch and a second-floor three-seasons room, perfect for relaxation. Located near the University of Rochester and Strong Hospital, this property offers convenience and comfort in a sought-after neighborhood. Don't miss out – schedule your showing today! Delayed Negotiations July 8th at 7PM
Zillow last checked: 8 hours ago
Listing updated: September 03, 2024 at 12:10pm
Listed by:
Mark C. Updegraff 585-314-9790,
Updegraff Group LLC,
Zach Hall-Bachner 585-704-4514,
Updegraff Group LLC
Bought with:
Zach Hall-Bachner, 10401364748
Updegraff Group LLC
Source: NYSAMLSs,MLS#: R1547330 Originating MLS: Rochester
Originating MLS: Rochester
Facts & features
Interior
Bedrooms & bathrooms
- Bedrooms: 3
- Bathrooms: 2
- Full bathrooms: 2
- Main level bathrooms: 1
Heating
- Gas, Hot Water, Radiant
Appliances
- Included: Dishwasher, Electric Oven, Electric Range, Gas Water Heater, Refrigerator
- Laundry: In Basement
Features
- Separate/Formal Dining Room, Separate/Formal Living Room, Living/Dining Room, Solid Surface Counters, Natural Woodwork
- Flooring: Hardwood, Tile, Varies
- Windows: Leaded Glass
- Basement: Full,Sump Pump
- Has fireplace: No
Interior area
- Total structure area: 1,302
- Total interior livable area: 1,302 sqft
Property
Parking
- Total spaces: 2
- Parking features: Detached, Garage, Garage Door Opener
- Garage spaces: 2
Features
- Patio & porch: Balcony, Enclosed, Open, Porch
- Exterior features: Blacktop Driveway, Balcony, Fence, Private Yard, See Remarks
- Fencing: Partial
Lot
- Size: 4,791 sqft
- Dimensions: 40 x 120
- Features: Near Public Transit, Residential Lot
Details
- Parcel number: 26140013531000010660000000
- Special conditions: Standard
Construction
Type & style
- Home type: SingleFamily
- Architectural style: Colonial
- Property subtype: Single Family Residence
Materials
- Vinyl Siding, Copper Plumbing
- Foundation: Block
- Roof: Asphalt
Condition
- Resale
- Year built: 1930
Utilities & green energy
- Electric: Circuit Breakers
- Sewer: Connected
- Water: Connected, Public
- Utilities for property: Cable Available, High Speed Internet Available, Sewer Connected, Water Connected
Community & neighborhood
Location
- Region: Rochester
- Subdivision: Elmtree
Other
Other facts
- Listing terms: Cash,Conventional,FHA,Private Financing Available,VA Loan
Price history
| Date | Event | Price |
|---|---|---|
| 8/30/2024 | Sold | $200,000+100.2%$154/sqft |
Source: | ||
| 7/12/2024 | Pending sale | $99,900$77/sqft |
Source: | ||
| 6/29/2024 | Price change | $99,900-42.9%$77/sqft |
Source: | ||
| 6/23/2024 | Listed for sale | $174,900+24.9%$134/sqft |
Source: | ||
| 4/4/2024 | Sold | $140,000+33.5%$108/sqft |
Source: | ||
Public tax history
| Year | Property taxes | Tax assessment |
|---|---|---|
| 2024 | -- | $132,300 +90.9% |
| 2023 | -- | $69,300 |
| 2022 | -- | $69,300 |
Find assessor info on the county website
Neighborhood: 19th Ward
Nearby schools
GreatSchools rating
- 2/10Dr Walter Cooper AcademyGrades: PK-6Distance: 0.5 mi
- 3/10Joseph C Wilson Foundation AcademyGrades: K-8Distance: 1.4 mi
- 6/10Rochester Early College International High SchoolGrades: 9-12Distance: 1.4 mi
Schools provided by the listing agent
- District: Rochester
Source: NYSAMLSs. This data may not be complete. We recommend contacting the local school district to confirm school assignments for this home.

