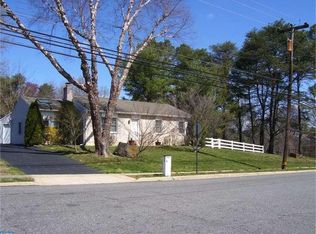Sold for $475,000 on 08/04/25
$475,000
521 Weir Rd, Aston, PA 19014
4beds
2,215sqft
Single Family Residence
Built in 1978
0.39 Acres Lot
$484,700 Zestimate®
$214/sqft
$3,278 Estimated rent
Home value
$484,700
$436,000 - $538,000
$3,278/mo
Zestimate® history
Loading...
Owner options
Explore your selling options
What's special
OFFER DEADLINE 5PM JUNE 23. Introducing 521 Weir Road, the total package in Aston PENN-DELCO SCHOOL DISTRICT! This home is super inviting with 4 comfy bedrooms and 2.5 bathrooms, all spread out over 2,215 square feet of cozy living space. Walk in and feel right at home with tons of natural light filling the rooms. Living room, dining room and kitchen have a great flow with open areas but also allows some separation. Primary bedroom is outfitted with lots of closet space and the updated primary bath is a sweet bonus, making your morning routine feel a bit more luxurious. Complimented with 2 additional bedrooms and hall bathroom. Lower level features a nicely sized, warm and cozy family living/entertaining area with gas fireplace. There is an amazing sunroom/bonus room with wall to wall windows, where you can chill out and take in the views of your fabulous backyard. Backyard features a walk out patio with storage shed for all your gear or garage overflow and is just perfect for relaxing or entertaining friends and family. This spot is super convenient too, with quick access to major highways, public transportation, shopping and walkable to schools so you're never far from where you need to be. Excellent condition, and waiting for YOU!
Zillow last checked: 8 hours ago
Listing updated: August 04, 2025 at 05:01pm
Listed by:
Michelle McDowell 610-656-9964,
Compass RE
Bought with:
Susanne Durso, RS302617
BHHS Fox&Roach-Newtown Square
Source: Bright MLS,MLS#: PADE2093058
Facts & features
Interior
Bedrooms & bathrooms
- Bedrooms: 4
- Bathrooms: 3
- Full bathrooms: 2
- 1/2 bathrooms: 1
- Main level bathrooms: 2
- Main level bedrooms: 3
Basement
- Area: 0
Heating
- Forced Air, Natural Gas
Cooling
- Central Air, Electric
Appliances
- Included: Gas Water Heater
Features
- Basement: Garage Access,Exterior Entry,Walk-Out Access
- Has fireplace: No
Interior area
- Total structure area: 2,215
- Total interior livable area: 2,215 sqft
- Finished area above ground: 2,215
- Finished area below ground: 0
Property
Parking
- Total spaces: 5
- Parking features: Garage Faces Front, Inside Entrance, Driveway, On Street, Attached
- Attached garage spaces: 1
- Uncovered spaces: 4
Accessibility
- Accessibility features: None
Features
- Levels: Bi-Level,Two
- Stories: 2
- Pool features: None
Lot
- Size: 0.39 Acres
- Dimensions: 111.00 x 152.00
Details
- Additional structures: Above Grade, Below Grade
- Parcel number: 02000272447
- Zoning: RESIDENTIAL
- Special conditions: Standard
Construction
Type & style
- Home type: SingleFamily
- Property subtype: Single Family Residence
Materials
- Vinyl Siding, Aluminum Siding
- Foundation: Block
Condition
- Very Good
- New construction: No
- Year built: 1978
Utilities & green energy
- Sewer: Public Sewer
- Water: Public
Community & neighborhood
Location
- Region: Aston
- Subdivision: None Available
- Municipality: ASTON TWP
Other
Other facts
- Listing agreement: Exclusive Right To Sell
- Listing terms: Cash,Conventional,FHA,VA Loan
- Ownership: Fee Simple
Price history
| Date | Event | Price |
|---|---|---|
| 8/4/2025 | Sold | $475,000+5.6%$214/sqft |
Source: | ||
| 7/6/2025 | Pending sale | $450,000$203/sqft |
Source: | ||
| 6/24/2025 | Contingent | $450,000$203/sqft |
Source: | ||
| 6/19/2025 | Listed for sale | $450,000+47.1%$203/sqft |
Source: | ||
| 8/3/2009 | Sold | $306,000-7%$138/sqft |
Source: Public Record Report a problem | ||
Public tax history
| Year | Property taxes | Tax assessment |
|---|---|---|
| 2025 | $8,015 +6.6% | $289,680 |
| 2024 | $7,517 +4.7% | $289,680 |
| 2023 | $7,180 +3.7% | $289,680 |
Find assessor info on the county website
Neighborhood: 19014
Nearby schools
GreatSchools rating
- 5/10Chichester Middle SchoolGrades: 5-8Distance: 1.9 mi
- 4/10Chichester Senior High SchoolGrades: 9-12Distance: 1.4 mi
- 6/10Boothwyn El SchoolGrades: K-4Distance: 2.4 mi
Schools provided by the listing agent
- Middle: Northley
- High: Sun Valley
- District: Penn-delco
Source: Bright MLS. This data may not be complete. We recommend contacting the local school district to confirm school assignments for this home.

Get pre-qualified for a loan
At Zillow Home Loans, we can pre-qualify you in as little as 5 minutes with no impact to your credit score.An equal housing lender. NMLS #10287.
Sell for more on Zillow
Get a free Zillow Showcase℠ listing and you could sell for .
$484,700
2% more+ $9,694
With Zillow Showcase(estimated)
$494,394