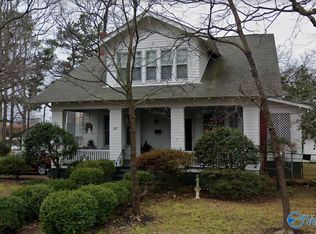Sold for $135,000
$135,000
521 Walnut St NE, Decatur, AL 35601
4beds
2,401sqft
Single Family Residence
Built in ----
0.35 Acres Lot
$224,900 Zestimate®
$56/sqft
$1,742 Estimated rent
Home value
$224,900
$187,000 - $263,000
$1,742/mo
Zestimate® history
Loading...
Owner options
Explore your selling options
What's special
Checkout this turn of the Century 1911 Historic house in Decatur. This charming historic two-story house deserves to be brought back to its glory days. It's setup to be 4 bedrooms with 2 bathrooms, but during the renovations you could change it to whatever you desire. With the rough-cut wood and now antique style door frames you could retain the 1900's charm and have a home that is truly a blast from the past that's completely different. The staircase alone screams elegance from the front doorway as you walk-in. Add the old-style pocket doors and bookcases and it has some features some people alive today have never seen before except in the movies. Newer HVAC and Roof. Sold as-is
Zillow last checked: 8 hours ago
Listing updated: August 03, 2023 at 08:02am
Listed by:
David Marlow,
Revolved Realty
Bought with:
Rachel Weiss, 109067
Weiss Realty LLC
Source: ValleyMLS,MLS#: 1835798
Facts & features
Interior
Bedrooms & bathrooms
- Bedrooms: 4
- Bathrooms: 2
- Full bathrooms: 2
Primary bedroom
- Features: 10’ + Ceiling, Crown Molding, Wood Floor
- Level: Second
- Area: 240
- Dimensions: 15 x 16
Bedroom 2
- Level: Second
- Area: 210
- Dimensions: 15 x 14
Bedroom 3
- Level: Second
- Area: 180
- Dimensions: 15 x 12
Bedroom 4
- Level: Second
- Area: 99
- Dimensions: 9 x 11
Bathroom 1
- Level: First
- Area: 96
- Dimensions: 6 x 16
Kitchen
- Features: 10’ + Ceiling, Crown Molding, Wood Floor
- Level: First
- Area: 208
- Dimensions: 13 x 16
Living room
- Features: 10’ + Ceiling, Crown Molding, Fireplace, Wood Floor
- Level: First
- Area: 240
- Dimensions: 16 x 15
Heating
- Central 1
Cooling
- Central 1
Features
- Basement: Crawl Space
- Has fireplace: Yes
- Fireplace features: Three +
Interior area
- Total interior livable area: 2,401 sqft
Property
Features
- Levels: Two
- Stories: 2
Lot
- Size: 0.35 Acres
- Dimensions: 50 x 140
Details
- Parcel number: 0304173012003.000
Construction
Type & style
- Home type: SingleFamily
- Property subtype: Single Family Residence
Condition
- New construction: No
Utilities & green energy
- Sewer: Public Sewer
Community & neighborhood
Location
- Region: Decatur
- Subdivision: Old Decatur
Other
Other facts
- Listing agreement: Agency
Price history
| Date | Event | Price |
|---|---|---|
| 7/28/2023 | Sold | $135,000$56/sqft |
Source: | ||
| 6/25/2023 | Pending sale | $135,000$56/sqft |
Source: | ||
| 6/17/2023 | Listed for sale | $135,000$56/sqft |
Source: | ||
| 6/9/2023 | Pending sale | $135,000$56/sqft |
Source: | ||
| 6/6/2023 | Listed for sale | $135,000+42.1%$56/sqft |
Source: | ||
Public tax history
| Year | Property taxes | Tax assessment |
|---|---|---|
| 2024 | $720 +13.9% | $16,940 +12.9% |
| 2023 | $632 | $15,000 |
| 2022 | $632 +16.2% | $15,000 +14.9% |
Find assessor info on the county website
Neighborhood: 35601
Nearby schools
GreatSchools rating
- 4/10Banks-Caddell Elementary SchoolGrades: PK-5Distance: 0.6 mi
- 4/10Decatur Middle SchoolGrades: 6-8Distance: 1 mi
- 5/10Decatur High SchoolGrades: 9-12Distance: 1.1 mi
Schools provided by the listing agent
- Elementary: Banks-Caddell
- Middle: Oak Park (Use Decatur Middle Sch
- High: Decatur High
Source: ValleyMLS. This data may not be complete. We recommend contacting the local school district to confirm school assignments for this home.
Get pre-qualified for a loan
At Zillow Home Loans, we can pre-qualify you in as little as 5 minutes with no impact to your credit score.An equal housing lender. NMLS #10287.
Sell for more on Zillow
Get a Zillow Showcase℠ listing at no additional cost and you could sell for .
$224,900
2% more+$4,498
With Zillow Showcase(estimated)$229,398
