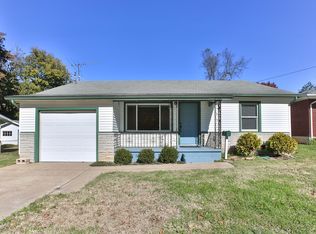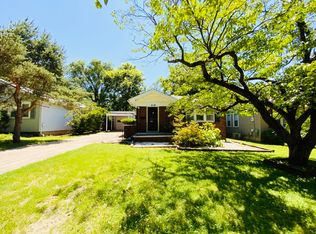Closed
Price Unknown
521 W Portland Street, Springfield, MO 65807
2beds
1,528sqft
Single Family Residence
Built in 1959
8,276.4 Square Feet Lot
$185,500 Zestimate®
$--/sqft
$1,496 Estimated rent
Home value
$185,500
$169,000 - $204,000
$1,496/mo
Zestimate® history
Loading...
Owner options
Explore your selling options
What's special
Nice all brick home located near Grant Ave Parkway. This home features: 2 bedrooms, 2 full baths, 2 living areas and 2 car garage. Nice large living room, second living area off kitchen with stone wood burning fireplace. Kitchen has white appliances. The master bedroom has cedar closet and built-in shelves and hardwoods under the carpet. Handicap railings and handles in hallway and bathrooms. Nice porch add-on with family size storm shelter. Fenced backyard. This home has had the same owner for many hears and has been well cared for. Roof approx 8 years old. Walking distance to Jarret and Parkview schools. Call today for your private showing!
Zillow last checked: 8 hours ago
Listing updated: January 22, 2026 at 12:03pm
Listed by:
Scott Rose 417-818-3876,
Murney Associates - Primrose
Bought with:
Kat A Tolbert, 2016023206
Tolbert Realtors
Source: SOMOMLS,MLS#: 60292918
Facts & features
Interior
Bedrooms & bathrooms
- Bedrooms: 2
- Bathrooms: 2
- Full bathrooms: 1
- 1/2 bathrooms: 1
Heating
- Forced Air, Central, Natural Gas
Cooling
- Attic Fan, Ceiling Fan(s), Central Air
Appliances
- Included: Dishwasher, Free-Standing Electric Oven, Dryer, Washer, Exhaust Fan, Refrigerator, Electric Water Heater, Disposal
- Laundry: Main Level, W/D Hookup
Features
- Soaking Tub, Laminate Counters, Walk-in Shower, High Speed Internet
- Flooring: Carpet, Vinyl, Tile, Hardwood
- Windows: Drapes, Double Pane Windows, Blinds
- Has basement: No
- Attic: Pull Down Stairs
- Has fireplace: Yes
- Fireplace features: Family Room, Stone, Wood Burning
Interior area
- Total structure area: 1,528
- Total interior livable area: 1,528 sqft
- Finished area above ground: 1,528
- Finished area below ground: 0
Property
Parking
- Total spaces: 2
- Parking features: Driveway, Garage Faces Front, Garage Door Opener
- Attached garage spaces: 2
- Has uncovered spaces: Yes
Accessibility
- Accessibility features: Bilateral Railing
Features
- Levels: One
- Stories: 1
- Patio & porch: Patio, Front Porch
- Exterior features: Rain Gutters
- Fencing: Chain Link
Lot
- Size: 8,276 sqft
- Features: Level
Details
- Parcel number: 1326403034
Construction
Type & style
- Home type: SingleFamily
- Architectural style: Traditional
- Property subtype: Single Family Residence
Materials
- Brick
- Foundation: Poured Concrete
- Roof: Composition
Condition
- Year built: 1959
Utilities & green energy
- Sewer: Public Sewer
- Water: Public
- Utilities for property: Cable Available
Community & neighborhood
Security
- Security features: Smoke Detector(s)
Location
- Region: Springfield
- Subdivision: Aero Acres
Other
Other facts
- Listing terms: Cash,Conventional
- Road surface type: Asphalt
Price history
| Date | Event | Price |
|---|---|---|
| 5/30/2025 | Sold | -- |
Source: | ||
| 4/28/2025 | Pending sale | $185,000$121/sqft |
Source: | ||
| 4/25/2025 | Listed for sale | $185,000$121/sqft |
Source: | ||
Public tax history
| Year | Property taxes | Tax assessment |
|---|---|---|
| 2025 | $1,127 +7.3% | $22,630 +15.5% |
| 2024 | $1,051 +0.6% | $19,590 |
| 2023 | $1,045 +7.1% | $19,590 +9.7% |
Find assessor info on the county website
Neighborhood: Fassnight
Nearby schools
GreatSchools rating
- 6/10Sunshine Elementary SchoolGrades: K-5Distance: 0.5 mi
- 5/10Jarrett Middle SchoolGrades: 6-8Distance: 1 mi
- 4/10Parkview High SchoolGrades: 9-12Distance: 0.2 mi
Schools provided by the listing agent
- Elementary: SGF-Sunshine
- Middle: SGF-Jarrett
- High: SGF-Parkview
Source: SOMOMLS. This data may not be complete. We recommend contacting the local school district to confirm school assignments for this home.

