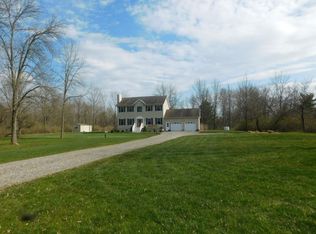Closed
$341,000
521 W Dryden Rd, Freeville, NY 13068
3beds
1,456sqft
Single Family Residence
Built in 1987
1.86 Acres Lot
$363,700 Zestimate®
$234/sqft
$2,578 Estimated rent
Home value
$363,700
Estimated sales range
Not available
$2,578/mo
Zestimate® history
Loading...
Owner options
Explore your selling options
What's special
Tucked back away from the road and surrounded by nature, 521 West Dryden Rd. is a park-like paradise. Roll up the winding drive to your 2-car garage with bonus storage balcony. Exit the garage to a securely fenced yard area and take four steps up to the wrap-around porch providing cool shade through the hot days. The kitchen has newer appliances, plenty of counter space, and a wonderful flow around the island where folks can pull up for a snack. The main level features one of three bedrooms and has an updated bath with a walk-in tiled shower. Living and dining room spaces complete the first floor level, and are highlighted by beautiful bamboo flooring and large windows. On the second floor, you’ll find two more good-sized, light-filled bedrooms and a large remodeled bath with a double vanity and tiled shower. The basement has enough room for your storage needs, or create that REC room you’ve always wanted. The central air will keep you cool on hot summer nights or try camping out under the stars in front of your backyard fire pit! This home is ready and waiting to make memories with you!
Zillow last checked: 8 hours ago
Listing updated: July 29, 2024 at 12:30pm
Listed by:
Melynda L Johnson-Wissar 315-729-5072,
Howard Hanna S Tier Inc
Bought with:
Julia Louis, 10401332257
Warren Real Estate of Ithaca Inc. (Downtown)
Source: NYSAMLSs,MLS#: R1543379 Originating MLS: Ithaca Board of Realtors
Originating MLS: Ithaca Board of Realtors
Facts & features
Interior
Bedrooms & bathrooms
- Bedrooms: 3
- Bathrooms: 2
- Full bathrooms: 2
- Main level bathrooms: 1
- Main level bedrooms: 1
Bedroom 1
- Level: First
- Dimensions: 11.00 x 10.00
Bedroom 2
- Level: Second
- Dimensions: 15.00 x 11.00
Bedroom 3
- Level: Second
- Dimensions: 15.00 x 9.00
Dining room
- Level: First
- Dimensions: 13.00 x 9.00
Kitchen
- Level: First
- Dimensions: 13.00 x 9.00
Living room
- Level: First
- Dimensions: 13.00 x 13.00
Heating
- Propane, Forced Air
Cooling
- Central Air
Appliances
- Included: Dryer, Dishwasher, Exhaust Fan, Gas Oven, Gas Range, Propane Water Heater, Refrigerator, Range Hood, Washer, Water Softener Owned
- Laundry: In Basement
Features
- Ceiling Fan(s), Kitchen Island, Storage, Natural Woodwork, Bedroom on Main Level
- Flooring: Hardwood, Tile, Varies, Vinyl
- Basement: Full,Walk-Out Access
- Has fireplace: No
Interior area
- Total structure area: 1,456
- Total interior livable area: 1,456 sqft
Property
Parking
- Total spaces: 2
- Parking features: Detached, Garage, Garage Door Opener
- Garage spaces: 2
Features
- Levels: Two
- Stories: 2
- Patio & porch: Open, Porch
- Exterior features: Awning(s), Blacktop Driveway, Fence
- Fencing: Partial
Lot
- Size: 1.86 Acres
- Dimensions: 250 x 323
- Features: Other, See Remarks
Details
- Parcel number: 50248903200000010170110000
- Special conditions: Standard
Construction
Type & style
- Home type: SingleFamily
- Architectural style: Cape Cod
- Property subtype: Single Family Residence
Materials
- Vinyl Siding, PEX Plumbing
- Foundation: Block
- Roof: Asphalt
Condition
- Resale
- Year built: 1987
Utilities & green energy
- Electric: Circuit Breakers
- Sewer: Septic Tank
- Water: Well
- Utilities for property: Cable Available, High Speed Internet Available
Green energy
- Energy efficient items: Appliances, Lighting
Community & neighborhood
Location
- Region: Freeville
- Subdivision: Town/Dryden
Other
Other facts
- Listing terms: Cash,Conventional,FHA,USDA Loan,VA Loan
Price history
| Date | Event | Price |
|---|---|---|
| 7/26/2024 | Sold | $341,000+18%$234/sqft |
Source: | ||
| 7/16/2024 | Pending sale | $289,000$198/sqft |
Source: | ||
| 6/11/2024 | Contingent | $289,000$198/sqft |
Source: | ||
| 6/6/2024 | Listed for sale | $289,000+14.5%$198/sqft |
Source: | ||
| 7/28/2021 | Sold | $252,500+5.2%$173/sqft |
Source: | ||
Public tax history
| Year | Property taxes | Tax assessment |
|---|---|---|
| 2024 | -- | $275,000 +4.6% |
| 2023 | -- | $263,000 +5.2% |
| 2022 | -- | $250,000 +38.9% |
Find assessor info on the county website
Neighborhood: 13068
Nearby schools
GreatSchools rating
- 5/10Freeville Elementary SchoolGrades: K-3Distance: 2.9 mi
- 6/10Dryden Middle SchoolGrades: 6-8Distance: 5 mi
- 7/10Dryden High SchoolGrades: 9-12Distance: 5 mi
Schools provided by the listing agent
- Elementary: Freeville Elementary
- District: Dryden
Source: NYSAMLSs. This data may not be complete. We recommend contacting the local school district to confirm school assignments for this home.
