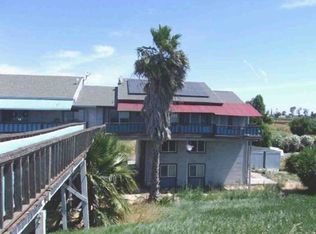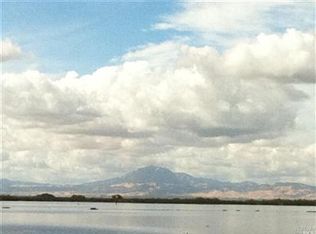Sold for $640,000 on 08/29/25
$640,000
521 W Brannan Island Road, Isleton, CA 95641
4beds
2,274sqft
Single Family Residence
Built in 1992
1.04 Acres Lot
$636,800 Zestimate®
$281/sqft
$2,955 Estimated rent
Home value
$636,800
$579,000 - $700,000
$2,955/mo
Zestimate® history
Loading...
Owner options
Explore your selling options
What's special
Come home to Delta living on Andrus Island! This 3 level home on approx. an acre on the Delta Loop has FANTASTIC views of the San Joaquin River and Mt. Diablo AND waterfront access. Multiple boat launches, marinas, and restaurants are nearby. The Main and Middle levels comprise approximately 2274 SF. The Ground floor provides approximately 600 additional square feet, with the workshop, utility room and bathroom. The main level is an open concept with living, dining, and kitchen combined with views of the San Joaquin River deep water channel and Mt. Diablo in the distance. 3 bedrooms, including the primary suite, and 2 bathrooms are also located on the main floor. The middle level has the game room, a bedroom, office, full bathroom and a hot tub on the back deck. On the ground floor, in addition to the workshop, utility room and bathroom, there is a 2 car garage, covered carport for RV/Boat storage and exterior storage area. There is also an exterior storage shed, which houses the private well and gardening equipment. The lot has river irrigation available, so the grounds are ready for your green thumbs. This rare home is ready for you to call your own.
Zillow last checked: 8 hours ago
Listing updated: August 30, 2025 at 03:00am
Listed by:
Meghan McGivney DRE #00811568 530-753-7603,
M2 And Company 530-753-7603
Bought with:
Veronica Velazquez
HomeSmart PV & Associates
Source: BAREIS,MLS#: 225031566 Originating MLS: Northern Solano
Originating MLS: Northern Solano
Facts & features
Interior
Bedrooms & bathrooms
- Bedrooms: 4
- Bathrooms: 4
- Full bathrooms: 3
- 1/2 bathrooms: 1
Primary bedroom
- Features: Balcony
Bedroom
- Level: Lower,Main
Primary bathroom
- Features: Window, Double Vanity, Shower Stall(s)
Bathroom
- Features: Tub w/Shower Over, Tile
- Level: Lower,Main
Dining room
- Features: Dining/Living Combo, Dining Bar
- Level: Main
Family room
- Level: Lower
Kitchen
- Features: Ceramic Counter, Pantry Cabinet
- Level: Main
Living room
- Features: View, Deck Attached
- Level: Main
Heating
- Central
Cooling
- Heat Pump, Central Air, Ceiling Fan(s)
Appliances
- Included: Plumbed For Ice Maker, Microwave, Disposal, Dishwasher, Trash Compactor, Gas Water Heater, Free-Standing Refrigerator, Free-Standing Gas Range, Washer, Dryer
- Laundry: Electric, Laundry Closet
Features
- Flooring: Vinyl, Tile, Linoleum, Laminate, Carpet
- Has basement: No
- Has fireplace: No
Interior area
- Total structure area: 2,274
- Total interior livable area: 2,274 sqft
Property
Parking
- Total spaces: 4
- Parking features: Inside Entrance, Uncovered Parking Spaces 2+, Garage Faces Rear, Garage Door Opener, RV Storage, Covered, Boat Storage, Attached
- Attached garage spaces: 2
- Carport spaces: 2
- Covered spaces: 4
- Has uncovered spaces: Yes
Features
- Levels: Three Or More
- Stories: 3
- Patio & porch: Covered, Awning(s)
- Exterior features: Balcony
- Has spa: Yes
- Spa features: Bath
- Has view: Yes
- View description: Water, River, Panoramic
- Has water view: Yes
- Water view: Water,River
- Waterfront features: River Access
Lot
- Size: 1.04 Acres
- Features: Meadow West
Details
- Additional structures: Outbuilding
- Parcel number: 15601700010000
- Zoning: res
- Special conditions: Standard
Construction
Type & style
- Home type: SingleFamily
- Architectural style: Contemporary
- Property subtype: Single Family Residence
- Attached to another structure: Yes
Materials
- Wood, Frame
- Foundation: Concrete Perimeter, Slab
- Roof: Composition
Condition
- Year built: 1992
Utilities & green energy
- Electric: See Remarks, 220 Volts in Laundry, 220 Volts
- Gas: Propane Tank Owned
- Sewer: Septic Tank
- Water: Private, Well
- Utilities for property: Propane, Internet Available
Community & neighborhood
Security
- Security features: Smoke Detector(s), Double Strapped Water Heater, Carbon Monoxide Detector(s)
Location
- Region: Isleton
HOA & financial
HOA
- Has HOA: No
Price history
| Date | Event | Price |
|---|---|---|
| 8/29/2025 | Sold | $640,000-7.9%$281/sqft |
Source: | ||
| 8/19/2025 | Pending sale | $695,000$306/sqft |
Source: | ||
| 5/24/2025 | Price change | $695,000-7.3%$306/sqft |
Source: | ||
| 3/14/2025 | Listed for sale | $749,700-6.1%$330/sqft |
Source: | ||
| 12/6/2024 | Listing removed | $798,800$351/sqft |
Source: | ||
Public tax history
| Year | Property taxes | Tax assessment |
|---|---|---|
| 2025 | -- | $416,368 +2% |
| 2024 | $5,016 +1.2% | $408,204 +2% |
| 2023 | $4,958 +1.6% | $400,201 +2% |
Find assessor info on the county website
Neighborhood: 95641
Nearby schools
GreatSchools rating
- 8/10Isleton Elementary SchoolGrades: K-6Distance: 4.3 mi
- 2/10Riverview Middle SchoolGrades: 7-8Distance: 6.9 mi
- 3/10Rio Vista High SchoolGrades: 9-12Distance: 7.1 mi
Schools provided by the listing agent
- District: River Delta Unified
Source: BAREIS. This data may not be complete. We recommend contacting the local school district to confirm school assignments for this home.
Get a cash offer in 3 minutes
Find out how much your home could sell for in as little as 3 minutes with a no-obligation cash offer.
Estimated market value
$636,800
Get a cash offer in 3 minutes
Find out how much your home could sell for in as little as 3 minutes with a no-obligation cash offer.
Estimated market value
$636,800

