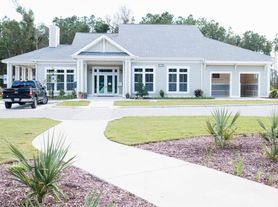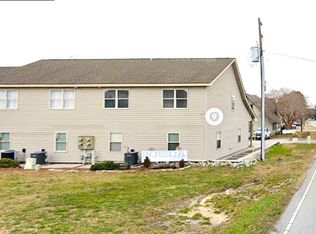Charming 2BR/2BA home located in the desirable gated community of Brandywine, just outside Morehead City limits. This cozy residence features an open-concept layout with a spacious living area, sunroom, and well-appointed kitchen. The primary suite includes a walk-in closet, dual vanity, soaking tub, and walk-in shower. Enjoy a 1-car garage with extra storage, plus included services: lawn care, trash removal, landscaping, and pest control. Community amenities available for an additional fee include a pool, tennis courts, and golf course access. Located just 1 mile from city conveniences, 8 miles to the beach, and 14 miles from MCAS Cherry Point. Rent is $2,000/month with a $2,000 security deposit. 12-month lease or longer. No Smoking. No pets allowed per HOA rules. The nonrefundable application fee is $50.00 for all tenants over 18 years old. Available now!
Condo for rent
$2,000/mo
521 Village Green Dr #A, Morehead City, NC 28557
2beds
1,333sqft
Price may not include required fees and charges.
Condo
Available now
Cats, dogs OK
Central air, ceiling fan
-- Laundry
1 Attached garage space parking
Electric, heat pump, fireplace
What's special
Walk-in showerWell-appointed kitchenPrimary suiteWalk-in closetDual vanitySoaking tubOpen-concept layout
- 49 days |
- -- |
- -- |
Travel times
Zillow can help you save for your dream home
With a 6% savings match, a first-time homebuyer savings account is designed to help you reach your down payment goals faster.
Offer exclusive to Foyer+; Terms apply. Details on landing page.
Facts & features
Interior
Bedrooms & bathrooms
- Bedrooms: 2
- Bathrooms: 2
- Full bathrooms: 2
Heating
- Electric, Heat Pump, Fireplace
Cooling
- Central Air, Ceiling Fan
Appliances
- Included: Dishwasher, Microwave, Oven, Refrigerator
Features
- Blinds/Shades, Ceiling Fan(s), Entrance Foyer, Gas Log, High Ceilings, Master Downstairs, Walk In Closet, Walk-In Closet(s), Walk-in Shower
- Has fireplace: Yes
Interior area
- Total interior livable area: 1,333 sqft
Property
Parking
- Total spaces: 1
- Parking features: Attached
- Has attached garage: Yes
- Details: Contact manager
Features
- Exterior features: Association Fees included in rent, Attached, Blinds/Shades, Ceiling Fan(s), Concrete, Covered, Deck, Entrance Foyer, Garage Door Opener, Garbage included in rent, Gas Log, Gated, Grounds Care included in rent, Heating: Electric, High Ceilings, Maintenance Common Areas, Maintenance Grounds, Maintenance Roads, Maintenance Structure, Management, Master Downstairs, Master Insure, On Site, Open, Paved, Pest Control, Picnic Area, Playground, Roof Maintenance, Sidewalks, Street Lights, Taxes, Termite Bond, Trash, Walk In Closet, Walk-In Closet(s), Walk-in Shower, Water Softener
Details
- Parcel number: 635613149061000
Construction
Type & style
- Home type: Condo
- Property subtype: Condo
Condition
- Year built: 2005
Utilities & green energy
- Utilities for property: Garbage
Building
Management
- Pets allowed: Yes
Community & HOA
Community
- Features: Playground
- Security: Gated Community
Location
- Region: Morehead City
Financial & listing details
- Lease term: Contact For Details
Price history
| Date | Event | Price |
|---|---|---|
| 9/3/2025 | Listed for rent | $2,000$2/sqft |
Source: Hive MLS #100528716 | ||
| 12/18/2023 | Sold | $279,000+70.1%$209/sqft |
Source: Public Record | ||
| 8/30/2013 | Sold | $164,000$123/sqft |
Source: Public Record | ||
| 5/22/2013 | Sold | $164,000-14.1%$123/sqft |
Source: Public Record | ||
| 6/28/2007 | Sold | $191,000$143/sqft |
Source: Public Record | ||

