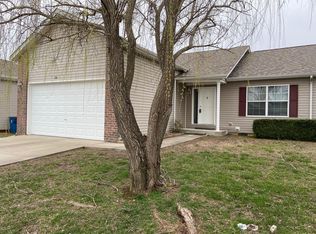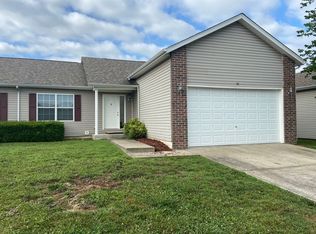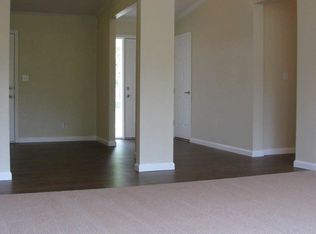Looking for an affordable home that is also spacious, well maintained, and in a great location? Look no further! This 3 bed 2 bath home is located just a minutes from Branson famous 76 strip, in the quiet and peaceful neighborhood of Heatherbrooke. The subdivision benefits from a fantastic pool! The low HOA fees cover all lawn care and outside building maintenance. This great property is ready for your family to move in or as use as an investment property. 521 Van Buren is one you will want to see!
This property is off market, which means it's not currently listed for sale or rent on Zillow. This may be different from what's available on other websites or public sources.


