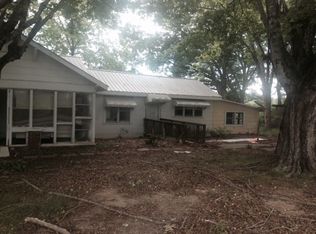Closed
$49,675
521 Tyus Rd, Bowdon, GA 30108
3beds
--sqft
Single Family Residence
Built in 1948
0.69 Acres Lot
$149,500 Zestimate®
$--/sqft
$1,557 Estimated rent
Home value
$149,500
$108,000 - $194,000
$1,557/mo
Zestimate® history
Loading...
Owner options
Explore your selling options
What's special
Welcome to your next project: a fixer-upper nestled on a corner lot in the heart of Bowdon. This property offers a canvas for transformation, boasting a spacious .69 acres when including the additional .14-acre lot situated behind the home. As you approach, envision the possibilities amidst the mature trees and expansive yard. The main structure, though in need of TLC, promises great potential. The roof requires attention, inviting a new cover to protect and enhance the home. Inside, a comprehensive HVAC system overhaul awaits, promising comfort for future occupants. The kitchen, the heart of any home, presents an exciting challenge with its call for a total remodel. Imagine custom cabinetry, modern appliances, and sleek countertops transforming this space into a culinary haven. Adjacent, an additional add-on beckons with potential-perfect for expanding the living area or creating a versatile workshop for creative endeavors or hobbies. Outside, the corner lot provides ample room for landscaping and outdoor activities, while the rear lot extension opens up possibilities for gardens, play areas, or future development. The location within Bowdon ensures convenience to local amenities and community charm. This fixer-upper is more than a project; it's an opportunity to craft a bespoke living space or investment property in a desirable locale. With vision and effort, this property could become a showcase home blending modern comforts with classic charm. Seize the chance to create something extraordinary in Bowdon. Sellers are willing too look at any offer.
Zillow last checked: 8 hours ago
Listing updated: July 25, 2024 at 11:49am
Listed by:
Tina Lovvorn 678-378-6260,
Georgia Life Realty
Bought with:
Barry Sears, 390897
RealtyNow, LLC
Source: GAMLS,MLS#: 10332245
Facts & features
Interior
Bedrooms & bathrooms
- Bedrooms: 3
- Bathrooms: 1
- Full bathrooms: 1
- Main level bathrooms: 1
- Main level bedrooms: 3
Kitchen
- Features: Breakfast Bar, Country Kitchen
Heating
- Natural Gas
Cooling
- None
Appliances
- Included: Electric Water Heater
- Laundry: Other
Features
- Master On Main Level
- Flooring: Hardwood, Vinyl
- Basement: None
- Has fireplace: No
- Common walls with other units/homes: No Common Walls
Interior area
- Total structure area: 0
- Finished area above ground: 0
- Finished area below ground: 0
Property
Parking
- Total spaces: 2
- Parking features: Carport, Parking Pad
- Has carport: Yes
- Has uncovered spaces: Yes
Features
- Levels: One
- Stories: 1
- Fencing: Chain Link
Lot
- Size: 0.69 Acres
- Features: Corner Lot, Level
- Residential vegetation: Cleared
Details
- Additional structures: Other
- Parcel number: B04 0200001
- Special conditions: As Is,No Disclosure
Construction
Type & style
- Home type: SingleFamily
- Architectural style: Ranch
- Property subtype: Single Family Residence
Materials
- Concrete
- Foundation: Block
- Roof: Composition
Condition
- Fixer
- New construction: No
- Year built: 1948
Utilities & green energy
- Electric: 220 Volts
- Sewer: Public Sewer
- Water: Public
- Utilities for property: Cable Available, Electricity Available, High Speed Internet, Natural Gas Available, Phone Available, Sewer Connected, Water Available
Community & neighborhood
Community
- Community features: None
Location
- Region: Bowdon
- Subdivision: None
HOA & financial
HOA
- Has HOA: No
- Services included: None
Other
Other facts
- Listing agreement: Exclusive Right To Sell
- Listing terms: Cash
Price history
| Date | Event | Price |
|---|---|---|
| 7/24/2024 | Sold | $49,675-41.6% |
Source: | ||
| 7/12/2024 | Pending sale | $85,000 |
Source: | ||
| 7/4/2024 | Listed for sale | $85,000 |
Source: | ||
Public tax history
| Year | Property taxes | Tax assessment |
|---|---|---|
| 2024 | $760 +1.4% | $26,126 +6.4% |
| 2023 | $750 +23.3% | $24,551 +30.8% |
| 2022 | $608 +16.6% | $18,776 +20% |
Find assessor info on the county website
Neighborhood: 30108
Nearby schools
GreatSchools rating
- 7/10Bowdon Elementary SchoolGrades: PK-5Distance: 0.4 mi
- 7/10Bowdon Middle SchoolGrades: 6-8Distance: 2.6 mi
- 8/10Bowdon High SchoolGrades: 9-12Distance: 0.6 mi
Schools provided by the listing agent
- Elementary: Bowdon
- Middle: Bowdon
- High: Bowdon
Source: GAMLS. This data may not be complete. We recommend contacting the local school district to confirm school assignments for this home.
Sell for more on Zillow
Get a free Zillow Showcase℠ listing and you could sell for .
$149,500
2% more+ $2,990
With Zillow Showcase(estimated)
$152,490