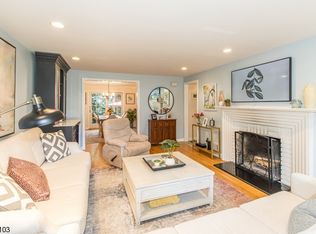Closed
$1,650,000
521 Topping Hill Rd, Westfield Town, NJ 07090
4beds
3baths
--sqft
Single Family Residence
Built in 1952
7,405.2 Square Feet Lot
$-- Zestimate®
$--/sqft
$5,961 Estimated rent
Home value
Not available
Estimated sales range
Not available
$5,961/mo
Zestimate® history
Loading...
Owner options
Explore your selling options
What's special
Zillow last checked: 20 hours ago
Listing updated: November 06, 2025 at 07:15am
Listed by:
Neena Jindal 908-273-2991,
Keller Williams Realty
Bought with:
Kimberley Haley
Coldwell Banker Realty
Source: GSMLS,MLS#: 3964189
Facts & features
Price history
| Date | Event | Price |
|---|---|---|
| 11/3/2025 | Sold | $1,650,000+13.8% |
Source: | ||
| 5/20/2025 | Listed for sale | $1,450,000 |
Source: | ||
| 5/17/2025 | Listing removed | $1,450,000 |
Source: | ||
| 5/1/2025 | Pending sale | $1,450,000 |
Source: | ||
| 4/29/2025 | Listed for sale | $1,450,000 |
Source: | ||
Public tax history
| Year | Property taxes | Tax assessment |
|---|---|---|
| 2025 | $23,687 | $1,051,800 |
| 2024 | $23,687 +2.1% | $1,051,800 |
| 2023 | $23,203 -2.1% | $1,051,800 -4.2% |
Find assessor info on the county website
Neighborhood: 07090
Nearby schools
GreatSchools rating
- 8/10Wilson Elementary SchoolGrades: 1-5Distance: 0.3 mi
- 6/10Roosevelt Intermediate SchoolGrades: 6-8Distance: 1.2 mi
- 8/10Westfield Senior High SchoolGrades: 9-12Distance: 1.5 mi
Get pre-qualified for a loan
At Zillow Home Loans, we can pre-qualify you in as little as 5 minutes with no impact to your credit score.An equal housing lender. NMLS #10287.
